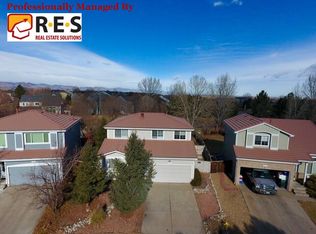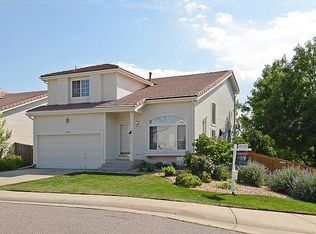Contact John@ChaffeeRealty.com for a Property Condition Report or Detail sheet or to see this home. ** Nice 2 story home with a finished basement. As you enter the home you will walk into the living room that has vaulted ceilings and leads to the dining room and kitchen which are all open and is perfect for entertaining. Outside, the home is located on a corner lot and has a nice size deck and backyard, which is perfect to spending warm summer nights outside. The second floor has a master bedroom with it's own private bath and there are two additional bedrooms that share a full bath. The basement is finished with a large room, which could be used as a family room, teen retreat or guest room. The basement also has a full finished bathroom. This home is walking distance to schools, shopping and public transportation and is located in a desirable neighborhood. This home will not last long, so call today to see this home.
This property is off market, which means it's not currently listed for sale or rent on Zillow. This may be different from what's available on other websites or public sources.

