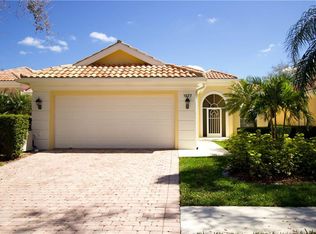Lakefront Oakmont has long lake views and privacy. The split bedroom floor plan offers his and hers master bathrooms separated by a shower, large living room/dining room/kitchen area and a den. Come see why this is a popular DiVosta model and why theFlorida Club is so desirable in its location and lifestyle.
This property is off market, which means it's not currently listed for sale or rent on Zillow. This may be different from what's available on other websites or public sources.
