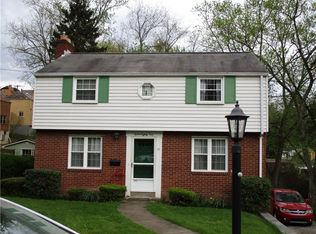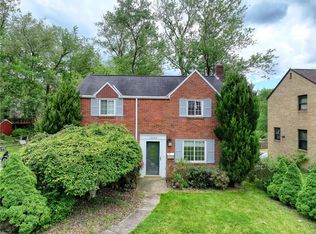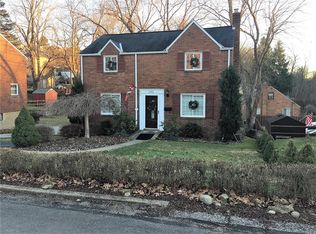Nestled in the lovely Riverside Heights neighborhood this home offers a spacious living room with a log burning fireplace and loads of natural light, a comfortable dining room large enough for your family gatherings, galley style kitchen. Large master bedroom with double closets along with two other good sized bedrooms and bathroom on the second floor. The backyard is a lovely setting with 2 seating areas and room for the family barbecue grill.
This property is off market, which means it's not currently listed for sale or rent on Zillow. This may be different from what's available on other websites or public sources.


