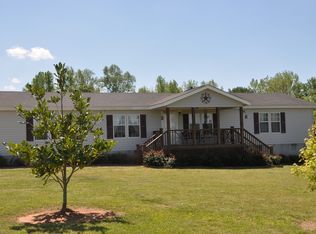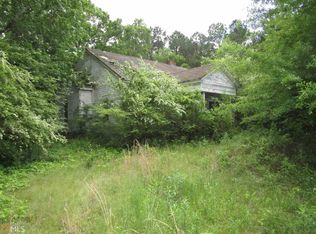4,300+ sqft home on a 10 acre lot. Two separate living rooms featuring beautiful pine flooring/ large exposed wooden beams/2 story stone fireplace & wood stove. The kitchen offers granite counter tops/breakfast bar/custom cabinets/island/large pantry. Master bedroom on the main level. 4 of 5 bedrooms have a private balcony or patio offering private indoor/outdoor living space. Large front porch plus a screened-in porch. Bathrooms have custom tile work that enhances the feel of this county home. Large fenced pasture for horses, pond w/ floating dock, lighted salt water in-ground pool, playground & barn.
This property is off market, which means it's not currently listed for sale or rent on Zillow. This may be different from what's available on other websites or public sources.

