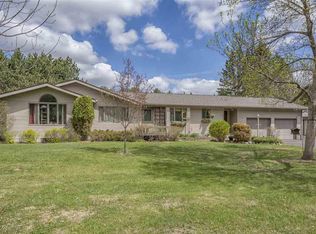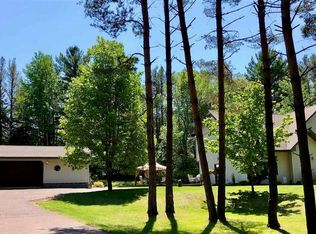Sold for $369,000
$369,000
1589 Moorhead Rd, Cloquet, MN 55720
4beds
2,495sqft
Single Family Residence
Built in 1967
0.94 Acres Lot
$404,100 Zestimate®
$148/sqft
$3,357 Estimated rent
Home value
$404,100
$376,000 - $432,000
$3,357/mo
Zestimate® history
Loading...
Owner options
Explore your selling options
What's special
This spacious 4 BR, 3 BA, multi-level home boasting 4 garage stalls (2 attached) is set on a huge park-like lot in Cloquet, and is READY for it’s next owners! Squeeze the most of summer while enjoying the variety of trees all around and plentiful green space in the backyard and front. Plus, hosting is made easy w/ the massive boardwalk style deck perfect for roasting s’mores over a campfire. Main level features include a generous foyer w/ closet leading to the large open living room set against the expansive floor to ceiling brick hearth surrounding the gas fireplace, a cozy eat-in kitchen w/ double oven & induction cooktop, and a sizeable formal dining room with tons of natural light. Upstairs you’ll find three spacious bedrooms including the master, a full bath at the west end, and the master at the east end is complete with a double-width closet and a beautifully updated ¾ ensuite bath. The lower level walk-out offers additional living space in the family room featuring a second gas fireplace and beautiful picture window looking out into the backyard. LL also features a fourth bedroom with egress, a ¾ bath and additional space that could function as a home office, workout area or play-room. To top it all off, you have storage aplenty in the basement where you will also find laundry hookups and access to your mechanicals. With the detached 2 stall garage & workshop (option to heat shop) out back, you have plenty of room for the toys, ATVs and camping gear! Thoughtful updates include seamless steel siding, A/C (mini-split), new luxury vinyl plank flooring on main & upper level, gas fireplace inserts, new BR doors, wi-fi thermostat, 200 amp electrical panel & more! Convenient access to I-35, and nearby amenities including Black Bear Golf Course & Casino Resort, Hilltop Disc Golf, Cloquet KOA, Cloquet Country Club, and Pine Hill Golf Club. Have it all with room to grow, and just 4 miles from Jay Cooke State Park!
Zillow last checked: 8 hours ago
Listing updated: September 08, 2025 at 04:14pm
Listed by:
Brittany Kuschel 218-260-7744,
Edmunds Company, LLP
Bought with:
Sheryl Homan, MN 20357305|WI 82023-94
Edina Realty, Inc. - Duluth
Source: Lake Superior Area Realtors,MLS#: 6108027
Facts & features
Interior
Bedrooms & bathrooms
- Bedrooms: 4
- Bathrooms: 3
- Full bathrooms: 1
- 3/4 bathrooms: 2
Primary bedroom
- Description: Primary bedroom boasts a large closet, charming wood details and a lovely view of the mature trees outside.
- Level: Upper
- Area: 154 Square Feet
- Dimensions: 14 x 11
Bedroom
- Description: Cheerful second bedroom with plenty of closet space and natural light.
- Level: Upper
- Area: 132 Square Feet
- Dimensions: 12 x 11
Bedroom
- Description: Third bedroom with 2 windows works great as an office space or guest space as well!
- Level: Upper
- Area: 121 Square Feet
- Dimensions: 11 x 11
Bedroom
- Description: Lots of natural light from 2 windows in this cozy 4th bedroom.
- Level: Lower
- Area: 144 Square Feet
- Dimensions: 9 x 16
Dining room
- Description: Picture windows, oak details, entertaining space and natural light, what more can you ask for in a dining room?!?
- Level: Main
- Area: 154 Square Feet
- Dimensions: 14 x 11
Family room
- Description: Large space with multiple areas, built ins galore and statement fireplace. Also offers rear entry access and vinyl flooring. So much natural light too
- Level: Lower
- Area: 361 Square Feet
- Dimensions: 19 x 19
Foyer
- Description: Gorgeous oak details, lots of space for seasonal gear and tile floors bring you right into the spacious living area.
- Level: Main
- Area: 30 Square Feet
- Dimensions: 6 x 5
Kitchen
- Description: Lots of potential for the DIY homeowner in this charming eat in kitchen. Perfect kitchen "triangle" and double ovens make this a cooks dream.
- Level: Main
- Area: 154 Square Feet
- Dimensions: 14 x 11
Living room
- Description: LVP Floors offer easy maintenance in the space. Statement wall brick fireplace and large windows make for a cozy and bright place to gather.
- Level: Main
- Area: 434 Square Feet
- Dimensions: 31 x 14
Other
- Description: Workout area, home office area or playroom potential!
- Level: Lower
- Area: 225 Square Feet
- Dimensions: 15 x 15
Utility room
- Description: Laundry, mechanicals & so much storage in the basement
- Level: Basement
Heating
- Baseboard, Boiler, Fireplace(s), Natural Gas
Cooling
- Ductless
Appliances
- Included: Cooktop, Dishwasher, Freezer, Refrigerator, Wall Oven
Features
- Vaulted Ceiling(s), Foyer-Entrance
- Basement: Full,Washer Hook-Ups,Dryer Hook-Ups
- Number of fireplaces: 2
- Fireplace features: Gas
Interior area
- Total interior livable area: 2,495 sqft
- Finished area above ground: 1,702
- Finished area below ground: 793
Property
Parking
- Total spaces: 4
- Parking features: Asphalt, Attached, Detached, Drains
- Attached garage spaces: 4
Features
- Levels: Multi-Level
- Patio & porch: Deck
Lot
- Size: 0.94 Acres
- Dimensions: 390 x 90 + 367 x 15
- Features: Level
Details
- Parcel number: 065108040, 067430365
Construction
Type & style
- Home type: SingleFamily
- Property subtype: Single Family Residence
Materials
- Brick, Metal, Wood, Frame/Wood
- Foundation: Concrete Perimeter
- Roof: Asphalt Shingle
Condition
- Previously Owned
- Year built: 1967
Utilities & green energy
- Electric: Minnesota Power
- Sewer: Private Sewer
- Water: Drilled, Private
Community & neighborhood
Location
- Region: Cloquet
Other
Other facts
- Listing terms: Cash,Conventional,FHA,USDA Loan,VA Loan
Price history
| Date | Event | Price |
|---|---|---|
| 7/24/2023 | Sold | $369,000-2.6%$148/sqft |
Source: | ||
| 6/19/2023 | Pending sale | $379,000$152/sqft |
Source: | ||
| 5/22/2023 | Contingent | $379,000$152/sqft |
Source: | ||
| 5/18/2023 | Listed for sale | $379,000$152/sqft |
Source: | ||
Public tax history
| Year | Property taxes | Tax assessment |
|---|---|---|
| 2025 | $5,416 +4.3% | $384,800 +4.1% |
| 2024 | $5,192 +2.7% | $369,700 +4% |
| 2023 | $5,056 +16% | $355,400 +2.9% |
Find assessor info on the county website
Neighborhood: 55720
Nearby schools
GreatSchools rating
- 5/10Cloquet Middle SchoolGrades: 5-8Distance: 2.2 mi
- 8/10Cloquet SeniorGrades: 9-12Distance: 2.4 mi
- 7/10Washington Elementary SchoolGrades: PK-4Distance: 2.3 mi

Get pre-qualified for a loan
At Zillow Home Loans, we can pre-qualify you in as little as 5 minutes with no impact to your credit score.An equal housing lender. NMLS #10287.

