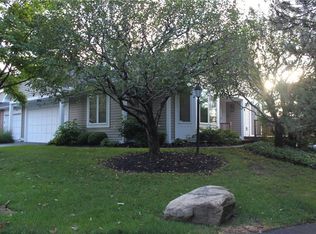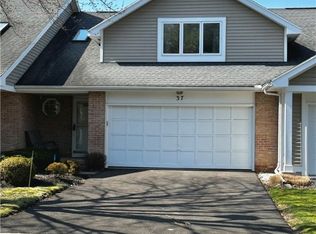Closed
$310,000
1589 Edgewood Ave, Rochester, NY 14618
3beds
1,836sqft
Single Family Residence
Built in 1800
0.5 Acres Lot
$357,800 Zestimate®
$169/sqft
$2,647 Estimated rent
Home value
$357,800
$340,000 - $379,000
$2,647/mo
Zestimate® history
Loading...
Owner options
Explore your selling options
What's special
This adorable home looks like it’s right out of a movie! Past that beautiful front door, you’ll see that the exterior isn’t the only cute part. Modern farmhouse vibes & beautiful wood floors throughout. The living room is SO cozy & makes you want to cuddle up by the fireplace with a good book (imagine the library you could build with those built-ins)! The dining room provides plenty of space to host and opens up to the kitchen which is great for entertaining. The wood in this kitchen is GORGEOUS! Mix in the stainless appliances & white stone counters, including the large island – this kitchen would be a dream to cook in. The first floor also features a half bath, laundry room, & possible 4th bedroom or office. Upstairs are the other 3 bedrooms & an updated full bath. There’s a beautiful deck with a great view of the large semi-private, fully-fenced yard! The detached garage is equipped with both heat & electricity and with 600 sq. ft. this would make a great workshop or home gym! This home has a whole-house generator, a newer HVAC system & roof, & an addt’l. 171 sq. ft. not on tax record for a total of 1,836 sq. ft. Don’t miss your chance to see this move-in ready beauty today!
Zillow last checked: 8 hours ago
Listing updated: November 29, 2023 at 11:22am
Listed by:
Sharon M. Quataert 585-900-1111,
Sharon Quataert Realty
Bought with:
Sharon M. Quataert, 10491204899
Sharon Quataert Realty
Source: NYSAMLSs,MLS#: R1488969 Originating MLS: Rochester
Originating MLS: Rochester
Facts & features
Interior
Bedrooms & bathrooms
- Bedrooms: 3
- Bathrooms: 2
- Full bathrooms: 1
- 1/2 bathrooms: 1
- Main level bathrooms: 1
Heating
- Gas, Baseboard, Forced Air
Cooling
- Central Air
Appliances
- Included: Appliances Negotiable, Dryer, Dishwasher, Exhaust Fan, Gas Oven, Gas Range, Gas Water Heater, Refrigerator, Range Hood, Washer
- Laundry: Main Level
Features
- Ceiling Fan(s), Central Vacuum, Den, Separate/Formal Dining Room, Separate/Formal Living Room, Kitchen Island, Solid Surface Counters
- Flooring: Hardwood, Tile, Varies
- Basement: Partial
- Number of fireplaces: 1
Interior area
- Total structure area: 1,836
- Total interior livable area: 1,836 sqft
Property
Parking
- Total spaces: 1
- Parking features: Detached, Electricity, Garage, Heated Garage, Workshop in Garage
- Garage spaces: 1
Features
- Patio & porch: Deck, Enclosed, Porch
- Exterior features: Blacktop Driveway, Deck, Fully Fenced
- Fencing: Full
Lot
- Size: 0.50 Acres
- Dimensions: 166 x 130
- Features: Residential Lot
Details
- Parcel number: 2632001630500001004100
- Special conditions: Standard
- Other equipment: Generator
Construction
Type & style
- Home type: SingleFamily
- Architectural style: Historic/Antique
- Property subtype: Single Family Residence
Materials
- Aluminum Siding, Steel Siding, Vinyl Siding, PEX Plumbing
- Foundation: Stone
Condition
- Resale
- Year built: 1800
Utilities & green energy
- Electric: Circuit Breakers
- Sewer: Septic Tank
- Water: Connected, Public
- Utilities for property: Cable Available, Water Connected
Community & neighborhood
Location
- Region: Rochester
Other
Other facts
- Listing terms: Cash,Conventional,FHA,VA Loan
Price history
| Date | Event | Price |
|---|---|---|
| 11/29/2023 | Sold | $310,000+10.8%$169/sqft |
Source: | ||
| 9/18/2023 | Pending sale | $279,900$152/sqft |
Source: | ||
| 9/16/2023 | Listed for sale | $279,900$152/sqft |
Source: | ||
| 9/15/2023 | Contingent | $279,900$152/sqft |
Source: | ||
| 9/8/2023 | Listed for sale | $279,900$152/sqft |
Source: | ||
Public tax history
| Year | Property taxes | Tax assessment |
|---|---|---|
| 2024 | -- | $280,000 |
| 2023 | -- | $280,000 +12% |
| 2022 | -- | $250,000 +22% |
Find assessor info on the county website
Neighborhood: 14618
Nearby schools
GreatSchools rating
- 7/10Floyd S Winslow Elementary SchoolGrades: PK-3Distance: 2.1 mi
- 4/10Charles H Roth Middle SchoolGrades: 7-9Distance: 3.9 mi
- 7/10Rush Henrietta Senior High SchoolGrades: 9-12Distance: 2.8 mi
Schools provided by the listing agent
- District: Rush-Henrietta
Source: NYSAMLSs. This data may not be complete. We recommend contacting the local school district to confirm school assignments for this home.

