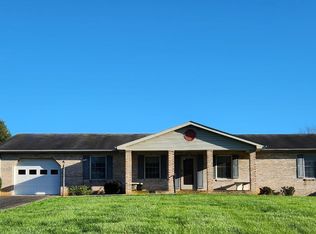Sold for $299,500
$299,500
1589 Clearview Rd, Bedford, VA 24523
2beds
1,350sqft
Single Family Residence
Built in 2024
0.75 Acres Lot
$301,600 Zestimate®
$222/sqft
$1,879 Estimated rent
Home value
$301,600
$250,000 - $365,000
$1,879/mo
Zestimate® history
Loading...
Owner options
Explore your selling options
What's special
Welcome to your dream home in the heart of Bedford! This newly built, furnished, custom-built home offers the perfect blend of modern comfort, thoughtful design, & stunning natural beauty. Featuring 2 spacious bedrooms, 2 full baths, & a large room upstairs that could function as an office or other living space. This home is designed with both functionality & style in mind. Whether you're starting a family, downsizing, or just making a move, you'll love the warm & welcoming layout. This home features a 50 yr roof, specialty windows, tiled baths, 9 ft ceilings, solid oak open staircase & gorgeous bamboo flooring. Natural light fills the space & the spectacular views of the mountains make a beautiful backdrop. Outside, there is plenty of room to relax, entertain in your landscaped yard, or just soak in the quiet charm of the neighborhood. Conveniently located close to local shops, restaurants, the hospital, and the town walking loop. Price includes furnishings!
Zillow last checked: 8 hours ago
Listing updated: November 12, 2025 at 12:03pm
Listed by:
Denise Lyons 434-941-3711 deedeemlyons1@gmail.com,
Century 21 ALL-SERVICE-BED
Bought with:
Denise Lyons, 0225232710
Century 21 ALL-SERVICE-BED
Source: LMLS,MLS#: 359925 Originating MLS: Lynchburg Board of Realtors
Originating MLS: Lynchburg Board of Realtors
Facts & features
Interior
Bedrooms & bathrooms
- Bedrooms: 2
- Bathrooms: 2
- Full bathrooms: 2
Primary bedroom
- Level: First
- Area: 110
- Dimensions: 10 x 11
Bedroom
- Dimensions: 0 x 0
Bedroom 2
- Level: Second
- Area: 204
- Dimensions: 17 x 12
Bedroom 3
- Area: 0
- Dimensions: 0 x 0
Bedroom 4
- Area: 0
- Dimensions: 0 x 0
Bedroom 5
- Area: 0
- Dimensions: 0 x 0
Dining room
- Area: 0
- Dimensions: 0 x 0
Family room
- Area: 0
- Dimensions: 0 x 0
Great room
- Area: 0
- Dimensions: 0 x 0
Kitchen
- Level: First
- Area: 120
- Dimensions: 15 x 8
Living room
- Level: First
- Area: 180
- Dimensions: 20 x 9
Office
- Level: Second
- Area: 170
- Dimensions: 17 x 10
Heating
- Electric Baseboard
Cooling
- Mini-Split, Other
Appliances
- Included: Dishwasher, Electric Range, Refrigerator, Electric Water Heater
- Laundry: Dryer Hookup, Laundry Closet, Main Level, Washer Hookup
Features
- Ceiling Fan(s), Drywall, Main Level Bedroom, Primary Bed w/Bath
- Flooring: Bamboo
- Basement: Crawl Space
- Attic: Access
Interior area
- Total structure area: 1,350
- Total interior livable area: 1,350 sqft
- Finished area above ground: 1,350
- Finished area below ground: 0
Property
Parking
- Parking features: Garage
- Has garage: Yes
Features
- Levels: One and One Half
- Patio & porch: Front Porch, Side Porch
- Exterior features: Garden
- Has view: Yes
- View description: Mountain(s)
Lot
- Size: 0.75 Acres
- Features: Landscaped, Undergrnd Utilities
Details
- Parcel number: 80500696
- Zoning: R-1
Construction
Type & style
- Home type: SingleFamily
- Architectural style: Cape Cod
- Property subtype: Single Family Residence
Materials
- Vinyl Siding
- Roof: Shingle
Condition
- Year built: 2024
Utilities & green energy
- Electric: Town of Bedford
- Sewer: Septic Tank
- Water: City
Community & neighborhood
Security
- Security features: Smoke Detector(s)
Location
- Region: Bedford
- Subdivision: Rosewoods Estate
Price history
| Date | Event | Price |
|---|---|---|
| 11/12/2025 | Sold | $299,500+0.2%$222/sqft |
Source: | ||
| 10/10/2025 | Pending sale | $299,000$221/sqft |
Source: | ||
| 10/3/2025 | Price change | $299,000-3.4%$221/sqft |
Source: | ||
| 9/5/2025 | Price change | $309,500-1.7%$229/sqft |
Source: | ||
| 8/20/2025 | Price change | $315,000+5.2%$233/sqft |
Source: | ||
Public tax history
Tax history is unavailable.
Neighborhood: 24523
Nearby schools
GreatSchools rating
- NABedford Primary SchoolGrades: PK-1Distance: 1.2 mi
- 7/10Bedford Middle SchoolGrades: 6-8Distance: 1.7 mi
- 3/10Liberty High SchoolGrades: 9-12Distance: 1.7 mi
Get pre-qualified for a loan
At Zillow Home Loans, we can pre-qualify you in as little as 5 minutes with no impact to your credit score.An equal housing lender. NMLS #10287.
Sell for more on Zillow
Get a Zillow Showcase℠ listing at no additional cost and you could sell for .
$301,600
2% more+$6,032
With Zillow Showcase(estimated)$307,632
