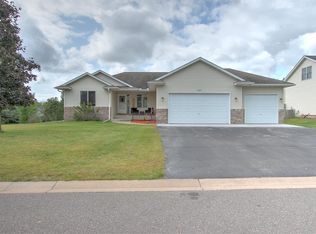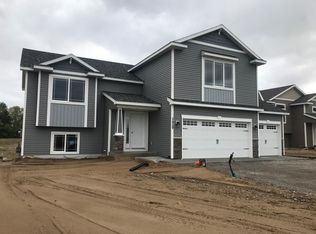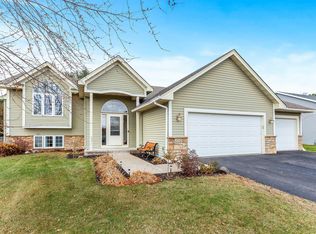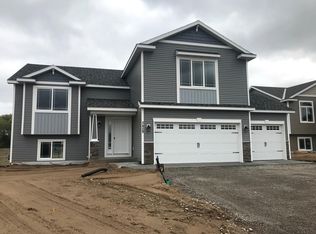Beautiful home with lots of space and storage. Cozy up to the fireplace in living room, relax on the 3 season porch. Large rooms throughout. Second bedroom on upper level couple be used as office or amusement room.. Home also features 9' ceilings, raised panel doors and cabinetry, water filtration system and more. All located on a corner lot fenced in and ready to go.
This property is off market, which means it's not currently listed for sale or rent on Zillow. This may be different from what's available on other websites or public sources.




