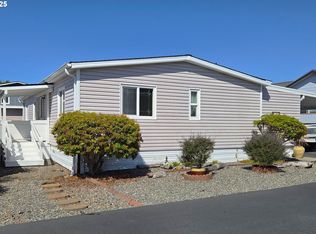Sold
$280,000
15889 Sunset Strip SPACE 101, Brookings, OR 97415
3beds
1,323sqft
Residential, Manufactured Home
Built in 2019
-- sqft lot
$-- Zestimate®
$212/sqft
$1,784 Estimated rent
Home value
Not available
Estimated sales range
Not available
$1,784/mo
Zestimate® history
Loading...
Owner options
Explore your selling options
What's special
Strikingly beautiful open concept home with 9' ceilings and tons of natural light. The living area has beautiful Levolor cellular shades, but if the sun is too bright, the expansive front porch has manual sun shades that can be lowered to added shade and privacy. This open concept home has a gorgeous gourmet kitchen with top of the line Frigidaire stainless steel appliances, beautiful counter tops, huge amount of cabinets, an eating island and a dining nook. There are three bedrooms and the primary bedroom has a walk in closet and attractive bath. The oversized carport leads to a small workshop or crafts room. One side of the house has an attractive small fenced yard, and the other side has a patio perfect for BBQ and relaxing. This home is located in a senior park with monthly space rent of $579 which includes water and sewer.
Zillow last checked: 8 hours ago
Listing updated: June 26, 2024 at 09:56am
Listed by:
Patricia Piper 541-251-2152,
Century 21 Agate Realty
Bought with:
Rashell Parkinson, 201232962
RE/MAX Coast and Country
Source: RMLS (OR),MLS#: 24679096
Facts & features
Interior
Bedrooms & bathrooms
- Bedrooms: 3
- Bathrooms: 2
- Full bathrooms: 2
- Main level bathrooms: 2
Primary bedroom
- Level: Main
Bedroom 2
- Level: Main
Bedroom 3
- Level: Main
Dining room
- Level: Main
Kitchen
- Level: Main
Living room
- Level: Main
Heating
- Forced Air, Other
Appliances
- Included: Dishwasher, Free-Standing Range, Free-Standing Refrigerator, Microwave, Stainless Steel Appliance(s), Washer/Dryer, Electric Water Heater
- Laundry: Laundry Room
Features
- Flooring: Laminate
- Windows: Double Pane Windows, Vinyl Frames
- Basement: Crawl Space
- Number of fireplaces: 1
- Fireplace features: Electric
Interior area
- Total structure area: 1,323
- Total interior livable area: 1,323 sqft
Property
Parking
- Total spaces: 1
- Parking features: Carport, Driveway, Extra Deep Garage
- Garage spaces: 1
- Has carport: Yes
- Has uncovered spaces: Yes
Accessibility
- Accessibility features: One Level, Utility Room On Main, Accessibility
Features
- Stories: 1
- Patio & porch: Deck, Patio, Porch
- Fencing: Fenced
- Has view: Yes
- View description: Territorial
Lot
- Features: Corner Lot, Level, SqFt 0K to 2999
Details
- Additional structures: Workshop
- Parcel number: M38819
- On leased land: Yes
- Lease amount: $579
Construction
Type & style
- Home type: MobileManufactured
- Property subtype: Residential, Manufactured Home
Materials
- Cement Siding
- Foundation: Pillar/Post/Pier
- Roof: Composition,Shingle
Condition
- Resale
- New construction: No
- Year built: 2019
Utilities & green energy
- Sewer: Public Sewer
- Water: Public
Community & neighborhood
Senior living
- Senior community: Yes
Location
- Region: Brookings
HOA & financial
HOA
- Has HOA: No
- HOA fee: $579 monthly
- Amenities included: Sewer, Water
Other
Other facts
- Body type: Double Wide
- Listing terms: Cash
- Road surface type: Paved
Price history
| Date | Event | Price |
|---|---|---|
| 6/26/2024 | Sold | $280,000-9.7%$212/sqft |
Source: | ||
| 5/15/2024 | Pending sale | $310,000$234/sqft |
Source: | ||
| 4/20/2024 | Price change | $310,000-4.6%$234/sqft |
Source: | ||
| 3/19/2024 | Listed for sale | $325,000+11.5%$246/sqft |
Source: | ||
| 6/26/2023 | Sold | $291,500-2.5%$220/sqft |
Source: | ||
Public tax history
| Year | Property taxes | Tax assessment |
|---|---|---|
| 2018 | $184 | $26,080 |
Find assessor info on the county website
Neighborhood: 97415
Nearby schools
GreatSchools rating
- 5/10Kalmiopsis Elementary SchoolGrades: K-5Distance: 1.9 mi
- 5/10Azalea Middle SchoolGrades: 6-8Distance: 1.7 mi
- 4/10Brookings-Harbor High SchoolGrades: 9-12Distance: 1.7 mi
Schools provided by the listing agent
- Elementary: Kalmiopsis
- Middle: Driftwood
- High: Brookings-Harbr
Source: RMLS (OR). This data may not be complete. We recommend contacting the local school district to confirm school assignments for this home.
