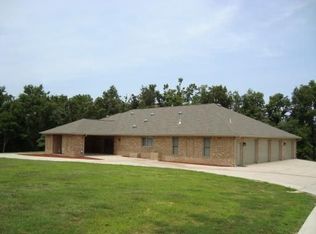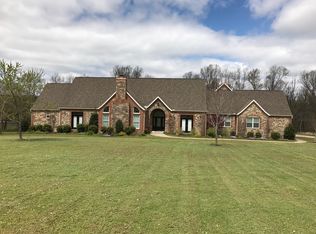Sold for $715,000
$715,000
15888 Logan Rd, Siloam Springs, AR 72761
4beds
3,699sqft
Single Family Residence
Built in 2006
4.17 Acres Lot
$794,300 Zestimate®
$193/sqft
$3,410 Estimated rent
Home value
$794,300
$739,000 - $858,000
$3,410/mo
Zestimate® history
Loading...
Owner options
Explore your selling options
What's special
This stunning home features high ceilings, recessed lighting & crown molding, granite kitchen countertops, tile backsplash & ample counter space creating a polished look. Open floor plan allows for easy flow between the living room, dining area, & kitchen, great for entertaining. Bedrooms are generously sized & offer plenty of closet space, ensuring ample storage for all your belongings. Natural light floods the entire home, creating a warm & inviting ambiance. Covered patio is a perfect spot to relax & enjoy the peaceful countryside. Whether you're hosting a gathering or simply enjoying a quiet evening this space is perfect for outdoor entertaining. A large unfinished room upstairs can be finished into additional bonus room. 30X30 shop provides plenty of storage for all your tools and equipment. This home offers country living, while still being conveniently located near Tontitown, XNA, Siloam, Rogers, & Springdale. Don't miss out on this opportunity to own a home that combines modern convenience & country living.
Zillow last checked: 8 hours ago
Listing updated: October 17, 2023 at 07:08pm
Listed by:
Amanda Buck 479-435-8853,
Concierge Realty NWA
Bought with:
Amanda Buck, EB00081498
Concierge Realty NWA
Source: ArkansasOne MLS,MLS#: 1251239 Originating MLS: Northwest Arkansas Board of REALTORS MLS
Originating MLS: Northwest Arkansas Board of REALTORS MLS
Facts & features
Interior
Bedrooms & bathrooms
- Bedrooms: 4
- Bathrooms: 5
- Full bathrooms: 3
- 1/2 bathrooms: 2
Primary bedroom
- Level: Main
Bedroom
- Level: Main
Bedroom
- Level: Second
Bedroom
- Level: Second
Primary bathroom
- Level: Main
Bathroom
- Level: Main
Bathroom
- Level: Second
Dining room
- Level: Main
Eat in kitchen
- Level: Main
Half bath
- Level: Main
Half bath
- Level: Second
Kitchen
- Level: Main
Library
- Level: Main
Living room
- Level: Main
Utility room
- Level: Main
Heating
- Central, Gas
Cooling
- Central Air, Electric
Appliances
- Included: Counter Top, Dishwasher, Electric Cooktop, Electric Range, Disposal, Gas Water Heater, Microwave, Range Hood, Plumbed For Ice Maker
- Laundry: Washer Hookup, Dryer Hookup
Features
- Attic, Ceiling Fan(s), Cathedral Ceiling(s), Central Vacuum, Eat-in Kitchen, Granite Counters, Pantry, Walk-In Closet(s), Storage
- Flooring: Carpet, Ceramic Tile, Wood
- Windows: Double Pane Windows, Vinyl
- Has basement: No
- Number of fireplaces: 1
- Fireplace features: Gas Log
Interior area
- Total structure area: 3,699
- Total interior livable area: 3,699 sqft
Property
Parking
- Total spaces: 2
- Parking features: Attached, Garage, Garage Door Opener, RV Access/Parking
- Has attached garage: Yes
- Covered spaces: 2
Features
- Levels: Two
- Stories: 2
- Patio & porch: Covered, Patio, Porch
- Exterior features: Concrete Driveway
- Pool features: None
- Fencing: Back Yard,Chain Link
- Has view: Yes
- Waterfront features: None
Lot
- Size: 4.17 Acres
- Features: Cleared, Landscaped, Outside City Limits, Rural Lot, Views
Details
- Additional structures: Outbuilding
- Parcel number: 1516013000
- Other equipment: Satellite Dish
Construction
Type & style
- Home type: SingleFamily
- Architectural style: Traditional
- Property subtype: Single Family Residence
Materials
- Brick
- Foundation: Slab
- Roof: Architectural,Shingle
Condition
- New construction: No
- Year built: 2006
Utilities & green energy
- Sewer: Septic Tank
- Water: Well
- Utilities for property: Electricity Available, Phone Available, Septic Available, Water Available
Community & neighborhood
Security
- Security features: Smoke Detector(s)
Community
- Community features: Near National Forest
Location
- Region: Siloam Springs
- Subdivision: Osage Valley Estates Rurban
Other
Other facts
- Road surface type: Paved
Price history
| Date | Event | Price |
|---|---|---|
| 10/17/2023 | Sold | $715,000-0.7%$193/sqft |
Source: | ||
| 8/30/2023 | Price change | $720,000-0.7%$195/sqft |
Source: | ||
| 7/14/2023 | Listed for sale | $725,000+98.6%$196/sqft |
Source: | ||
| 7/28/2020 | Sold | $365,000+9.6%$99/sqft |
Source: Public Record Report a problem | ||
| 4/30/2015 | Sold | $333,000-4.6%$90/sqft |
Source: | ||
Public tax history
| Year | Property taxes | Tax assessment |
|---|---|---|
| 2024 | $6,995 +86.9% | $137,154 +71.1% |
| 2023 | $3,742 -1.3% | $80,140 |
| 2022 | $3,792 +0.1% | $80,140 |
Find assessor info on the county website
Neighborhood: 72761
Nearby schools
GreatSchools rating
- 5/10Siloam Springs Intermediate SchoolGrades: 5-6Distance: 8.5 mi
- 6/10Siloam Springs Middle SchoolGrades: 7-8Distance: 8.5 mi
- 5/10Siloam Springs High SchoolGrades: 9-12Distance: 6.8 mi
Schools provided by the listing agent
- District: Siloam Springs
Source: ArkansasOne MLS. This data may not be complete. We recommend contacting the local school district to confirm school assignments for this home.
Get pre-qualified for a loan
At Zillow Home Loans, we can pre-qualify you in as little as 5 minutes with no impact to your credit score.An equal housing lender. NMLS #10287.
Sell for more on Zillow
Get a Zillow Showcase℠ listing at no additional cost and you could sell for .
$794,300
2% more+$15,886
With Zillow Showcase(estimated)$810,186

