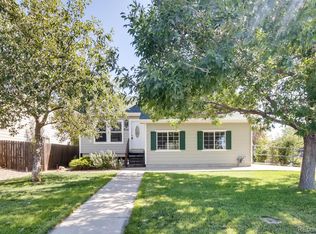This house has been remodeled except for the master bath. 3/4 in white oak flooring, hot tub is 1 yr old, pool table included, check out the cabinets with soft close latches. New appliances, utility bills are on the table. Loaded with extras, check out the long list that is in the property. Show this lovely home and you will be finished looking.
This property is off market, which means it's not currently listed for sale or rent on Zillow. This may be different from what's available on other websites or public sources.
