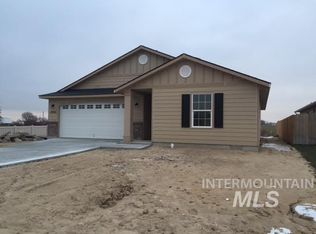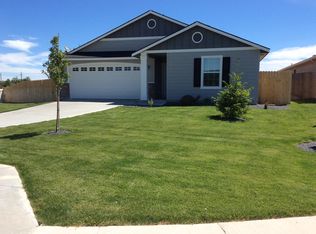Sold
Price Unknown
15888 Boulder Ridge Way, Caldwell, ID 83607
3beds
2baths
1,699sqft
Single Family Residence
Built in 2014
7,405.2 Square Feet Lot
$376,000 Zestimate®
$--/sqft
$2,093 Estimated rent
Home value
$376,000
$357,000 - $395,000
$2,093/mo
Zestimate® history
Loading...
Owner options
Explore your selling options
What's special
If you had a wishlist for things you wanted in your next home this one would have a lot of the items from your list. Here are some of the highlights. Great location close to all the necessities, less than 10 years old, in immaculate condition, split bedroom layout, living room and a bonus room/den, 3-car garage, RV parking, East facing backyard with no neighbors, covered patio, storage shed, firepit, flagpole, pressurized irrigation, neighborhood park across the street and the list goes on! Make sure to schedule a showing so that you don't miss out!
Zillow last checked: 8 hours ago
Listing updated: May 31, 2023 at 03:21pm
Listed by:
Alissa Gamble 208-283-2996,
Keller Williams Realty Boise,
Nate Wilson 208-866-5399,
Keller Williams Realty Boise
Bought with:
Troy Hawker
Homes of Idaho
Source: IMLS,MLS#: 98875795
Facts & features
Interior
Bedrooms & bathrooms
- Bedrooms: 3
- Bathrooms: 2
- Main level bathrooms: 2
- Main level bedrooms: 3
Primary bedroom
- Level: Main
- Area: 180
- Dimensions: 12 x 15
Bedroom 2
- Level: Main
- Area: 110
- Dimensions: 11 x 10
Bedroom 3
- Level: Main
- Area: 110
- Dimensions: 11 x 10
Kitchen
- Level: Main
- Area: 121
- Dimensions: 11 x 11
Living room
- Level: Main
- Area: 224
- Dimensions: 14 x 16
Heating
- Forced Air, Natural Gas
Cooling
- Central Air
Appliances
- Included: Gas Water Heater, Dishwasher, Disposal, Microwave, Oven/Range Freestanding, Water Softener Owned
Features
- Bath-Master, Bed-Master Main Level, Split Bedroom, Den/Office, Walk-In Closet(s), Breakfast Bar, Pantry, Kitchen Island, Number of Baths Main Level: 2, Bonus Room Size: 13x12, Bonus Room Level: Main
- Has basement: No
- Has fireplace: No
Interior area
- Total structure area: 1,699
- Total interior livable area: 1,699 sqft
- Finished area above ground: 1,699
- Finished area below ground: 0
Property
Parking
- Total spaces: 3
- Parking features: Attached, RV Access/Parking
- Attached garage spaces: 3
Features
- Levels: One
- Patio & porch: Covered Patio/Deck
Lot
- Size: 7,405 sqft
- Dimensions: 123 x 72
- Features: Standard Lot 6000-9999 SF, Garden, Auto Sprinkler System, Full Sprinkler System, Pressurized Irrigation Sprinkler System
Details
- Additional structures: Shed(s)
- Parcel number: R3282018200
Construction
Type & style
- Home type: SingleFamily
- Property subtype: Single Family Residence
Materials
- Frame, Wood Siding
- Roof: Composition
Condition
- Year built: 2014
Utilities & green energy
- Water: Public
- Utilities for property: Sewer Connected
Community & neighborhood
Location
- Region: Caldwell
- Subdivision: Canyon View Estates
HOA & financial
HOA
- Has HOA: Yes
- HOA fee: $375 annually
Other
Other facts
- Listing terms: Cash,Consider All,Conventional,FHA,USDA Loan,VA Loan
- Ownership: Fee Simple
- Road surface type: Paved
Price history
Price history is unavailable.
Public tax history
Tax history is unavailable.
Neighborhood: 83607
Nearby schools
GreatSchools rating
- 4/10Lakevue Elementary SchoolGrades: PK-5Distance: 0.5 mi
- 5/10Vallivue Middle SchoolGrades: 6-8Distance: 2.4 mi
- 5/10Vallivue High SchoolGrades: 9-12Distance: 3.6 mi
Schools provided by the listing agent
- Elementary: Lakevue
- Middle: Vallivue Middle
- High: Vallivue
- District: Vallivue School District #139
Source: IMLS. This data may not be complete. We recommend contacting the local school district to confirm school assignments for this home.

