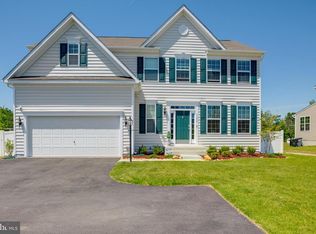Cardinal View at Eagles Pointe is a neighborhood of single family new homes placed in a wooded setting within Woodbridge, VA. Featuring a clubhouse, tennis courts & trails winding through woods, Cardinal View is a great location close to transportation routes. Offered By: K. Hovnanian Homes of Virginia, Inc.
This property is off market, which means it's not currently listed for sale or rent on Zillow. This may be different from what's available on other websites or public sources.
