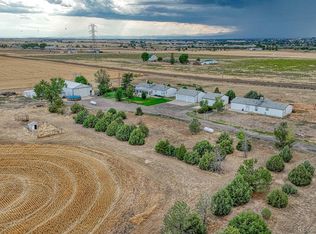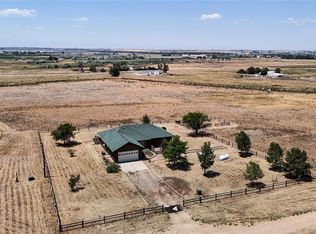A must see 42+ acre property less than 10 minutes East of Brighton! Sit out on the covered front porch and watch the sunrise or out on the covered back porch to see the amazing unobstructed views of the mountains. This spectacular ranch home features a 2 car garage, 7 bedrooms and 4 full bathrooms including a separate apartment area with private entrance in the basement. This light and bright open concept home offers a living room, dining room, kitchen and family room on the main level as well as the primary suite, 2 large bedrooms, full bath and a laundry room.The recently remodeled kitchen features quartz countertops, painted cabinets, new lighting, stainless appliances and a pantry. The family room features a wood burning fireplace with a pellet insert and a door that exits to the back deck. The large primary bedroom features an attached office/sitting area with sliding glass door to the back deck and a newly remodeled bathroom with new tile flooring, new soaker tub, new sinks and cabinetry. New carpet in upstairs bedrooms, new LVP flooring throughout the rest of the upper floor and the hall bath has new tile flooring and countertop. There is new paint throughout the entire home and many other recent updates.The basement offers a flex room, 2 large bedrooms with adjoining bathroom, a laundry room and large storage room. The open concept basement apartment features 2 bedrooms, a full bathroom, dine in kitchen and a family room. The wall separating the main basement from the apartment can be removed to rejoin the spaces.There is also an additional 1000sf apartment in the barn offering 1 bedroom and 2 bathrooms, an office, living room, dining area, kitchen, laundry and covered deck. The barn has 2 oversized garage doors and plenty of room for toys and storage. The 40x40 shed has room for a workshop, animals or storage. Home has new gutters and exterior paint. ~38 acres is dry land farmed under agreement.
This property is off market, which means it's not currently listed for sale or rent on Zillow. This may be different from what's available on other websites or public sources.

