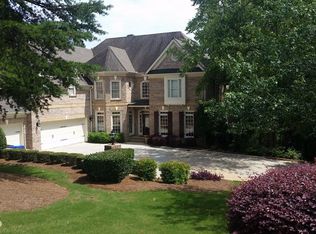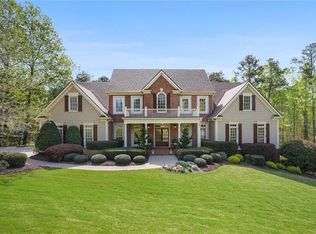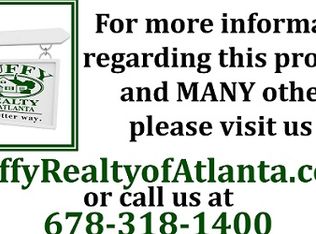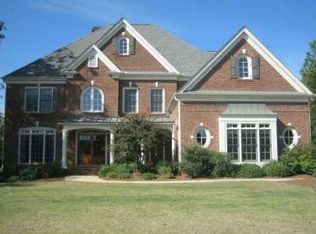Fabulous renovated home in popular Highland Manor! WOW is your first thought as you enter this captivating Milton home. All the touches you're looking for beginning with rich, gleaming hardwood flooring throughout the main level. Richly stained columns and metal balusters along with a whitewashed brick fireplace, ship-lap and an antique mantle complete the charm of the great room. And the elegant formal dining room is a perfect compliment. The kitchen boasts beautifully updated cabinetry with stainless appliances and new tile backsplash. All opens to a vaulted keeping room that opens to the screened porch and large open deck for entertaining. The elegant Owners Suite has a cozy sitting room with fireplace and an enviable spa bath with large closets and beautiful marble tops. The terrace level is a true entertainment zone with large open rec area with hardwood floors, a media room with bar and an en Suite bedroom. Another expansive deck overlooks an enormous flat back yard surrounded with hardwoods. Situated near the luxury clubhouse and neighborhood amenities with Milton finest schools close by. Convenient to shopping and entertainment all with the Milton Lifestyle! 2020-06-18
This property is off market, which means it's not currently listed for sale or rent on Zillow. This may be different from what's available on other websites or public sources.



