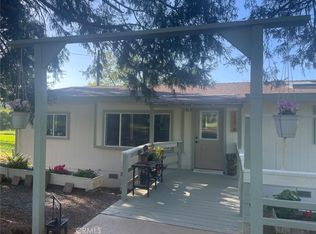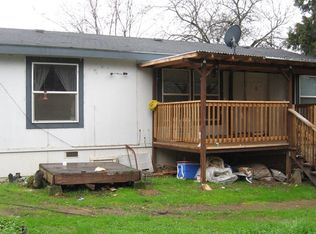Sold for $315,000
Listing Provided by:
Robin Fox DRE #00961495 530-520-9600,
eXp Realty of California, Inc.
Bought with: NONMEMBER MRML
$315,000
15882 Vierra Rd, Rackerby, CA 95972
3beds
1,248sqft
Manufactured Home
Built in 1994
2.32 Acres Lot
$320,100 Zestimate®
$252/sqft
$1,793 Estimated rent
Home value
$320,100
$298,000 - $339,000
$1,793/mo
Zestimate® history
Loading...
Owner options
Explore your selling options
What's special
Slip into this beautiful, move-in ready, updated, 3 bedroom, 2 bath home, situated on 2.32 acres in the foothills. That’s a lot of room to spread out for those who appreciate the quiet, privacy, clean air and the open blue skies of the country. Imagine preparing your meals in this, updated, country cottage kitchen with, beautiful, butcher block countertops. Then, enjoying your, farm-to-fork, meals (there is plenty of room for an amazing garden!) on the, large, deck, while taking in an amazing sunset. Later relaxing around the fire pit under stars.
While enjoying your country life, your only 24 miles North-Northeast of Marysville, just a short trip to local restaurants or entertainment. And in the surrounding area, a hop-skip-and a jump away from abundant recreational activities including boating, camping, and fishing, picnicking, several soccer fields, motocross tracks, Golf, Bullards Bar Dam and Reservoir, Collins Lake, Lake Francis and over 25,000 acres of wildlife area that includes National Forest Land.
Along with mature almond and walnut trees, 2700 gallon well tank, come see all this property has to offer.
Zillow last checked: 8 hours ago
Listing updated: January 19, 2024 at 04:49pm
Listing Provided by:
Robin Fox DRE #00961495 530-520-9600,
eXp Realty of California, Inc.
Bought with:
NONMEMBER, DRE #02031183
NONMEMBER MRML
Source: CRMLS,MLS#: SN23224637 Originating MLS: California Regional MLS
Originating MLS: California Regional MLS
Facts & features
Interior
Bedrooms & bathrooms
- Bedrooms: 3
- Bathrooms: 2
- Full bathrooms: 2
- Main level bathrooms: 2
- Main level bedrooms: 3
Bathroom
- Features: Laminate Counters, Tub Shower
Heating
- Central, Wood Stove
Cooling
- Central Air
Appliances
- Included: Electric Water Heater, Microwave, Propane Range
- Laundry: Washer Hookup, Electric Dryer Hookup, Inside
Features
- Breakfast Bar, Breakfast Area, Ceiling Fan(s), Cathedral Ceiling(s), Separate/Formal Dining Room, Laminate Counters, Open Floorplan
- Flooring: Carpet, Laminate, Vinyl
- Windows: Double Pane Windows
- Has fireplace: Yes
- Fireplace features: Free Standing, Living Room, Wood Burning
- Common walls with other units/homes: No Common Walls
Interior area
- Total interior livable area: 1,248 sqft
Property
Parking
- Parking features: Driveway, Gravel
Features
- Levels: One
- Stories: 1
- Entry location: front
- Patio & porch: Deck, Front Porch
- Pool features: None
- Fencing: Goat Type
- Has view: Yes
- View description: Hills, Pasture
Lot
- Size: 2.32 Acres
- Features: Lot Over 40000 Sqft
Details
- Parcel number: 056210031000
- Zoning: A/RR
- Special conditions: Standard
Construction
Type & style
- Home type: MobileManufactured
- Property subtype: Manufactured Home
Materials
- Foundation: Concrete Perimeter
- Roof: Composition
Condition
- Updated/Remodeled,Turnkey
- New construction: No
- Year built: 1994
Utilities & green energy
- Sewer: Septic Type Unknown
- Water: Well
- Utilities for property: Electricity Connected, Propane
Community & neighborhood
Community
- Community features: Foothills
Location
- Region: Rackerby
Other
Other facts
- Listing terms: Submit
Price history
| Date | Event | Price |
|---|---|---|
| 1/19/2024 | Sold | $315,000+3.3%$252/sqft |
Source: | ||
| 1/16/2024 | Pending sale | $305,000$244/sqft |
Source: | ||
| 12/23/2023 | Contingent | $305,000$244/sqft |
Source: | ||
| 12/14/2023 | Listed for sale | $305,000$244/sqft |
Source: MetroList Services of CA #223116594 Report a problem | ||
Public tax history
| Year | Property taxes | Tax assessment |
|---|---|---|
| 2025 | $3,551 +114.9% | $321,300 +125% |
| 2024 | $1,652 +6.7% | $142,800 +2% |
| 2023 | $1,549 +16% | $140,000 +23.9% |
Find assessor info on the county website
Neighborhood: 95972
Nearby schools
GreatSchools rating
- 4/10Yuba Feather Elementary SchoolGrades: K-6Distance: 7.5 mi
- 7/10Foothill Intermediate SchoolGrades: 6-8Distance: 9.1 mi
- 3/10Marysville High SchoolGrades: 9-12Distance: 22.7 mi

