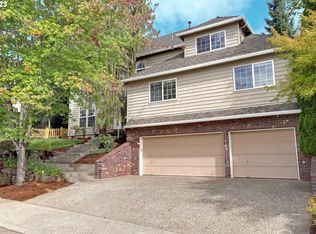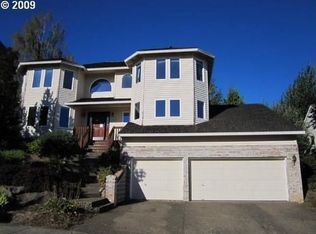Sold
$700,000
15882 SW Hampshire Ter, Portland, OR 97224
4beds
2,886sqft
Residential, Single Family Residence
Built in 1990
7,840.8 Square Feet Lot
$694,300 Zestimate®
$243/sqft
$3,260 Estimated rent
Home value
$694,300
$660,000 - $729,000
$3,260/mo
Zestimate® history
Loading...
Owner options
Explore your selling options
What's special
Welcome to this fully remodeled 4-bedroom, 2.5-bath home on Bull Mountain, showcasing 2,886 sq ft of modernized living space. The main floor has been curated for both everyday comfort and entertaining. The kitchen is sophisticated and functional, featuring countless updates including stainless appliances, dual ovens, and a wine fridge, perfect for cooking and hosting. An intimate formal dining room provides a warm setting for memorable meals. The front sitting room is filled with natural light from tall windows and the living room opens onto a large deck with a pergola, creating an inviting space for indoor or outdoor gatherings. The main-level office or bedroom offers flexibility for work, guests, or multigenerational living.Upstairs, the primary suite offers a walk-in closet, soaking tub, glass shower, heated floors, overlooking serene valley views. Two additional bedrooms share a fully updated bathroom with dual sinks, and heated floors.Some noteworthy improvements include a newer roof, refinished hardwood floors, newer carpeting, full interior and exterior paint, new garage doors, upgraded lighting, new interior doors and hardware, and an updated laundry room with smart LG washer and dryer. Smart and high-efficiency features include recessed LED lighting, upgraded switches, a smart sprinkler controller, and an EV-ready outlet in the high-ceiling garage with abundant built-in storage. The landscaped, fenced backyard offers a private, functional space for relaxing or gathering with friends.Containing countless additional upgrades, this home is ready for a seamless move-in and immediate enjoyment. Envision your next chapter beginning here!
Zillow last checked: 8 hours ago
Listing updated: October 15, 2025 at 08:49am
Listed by:
Austin Ramey 503-577-1364,
Keller Williams Realty Portland Premiere,
Grace Williams 937-469-6373,
Keller Williams Realty Portland Premiere
Bought with:
Melisa Murguia, 201223908
eXp Realty, LLC
Source: RMLS (OR),MLS#: 477101113
Facts & features
Interior
Bedrooms & bathrooms
- Bedrooms: 4
- Bathrooms: 3
- Full bathrooms: 2
- Partial bathrooms: 1
- Main level bathrooms: 1
Primary bedroom
- Features: Closet Organizer, Skylight, Updated Remodeled, Double Sinks, Ensuite, Soaking Tub, Tile Floor, Walkin Closet, Walkin Shower, Wallto Wall Carpet
- Level: Upper
- Area: 345
- Dimensions: 15 x 23
Bedroom 2
- Features: Closet Organizer, Closet, Wallto Wall Carpet
- Level: Upper
- Area: 169
- Dimensions: 13 x 13
Bedroom 3
- Features: Closet Organizer, Closet, Wallto Wall Carpet
- Level: Upper
- Area: 169
- Dimensions: 13 x 13
Bedroom 4
- Features: French Doors, Updated Remodeled, Closet
- Level: Main
- Area: 168
- Dimensions: 12 x 14
Dining room
- Features: Hardwood Floors
- Level: Main
- Area: 143
- Dimensions: 13 x 11
Family room
- Features: Deck, Fireplace, Hardwood Floors
- Level: Main
- Area: 252
- Dimensions: 18 x 14
Kitchen
- Features: Builtin Range, Cook Island, Disposal, Eat Bar, Eating Area, Hardwood Floors, Pantry, Updated Remodeled, Double Oven, Free Standing Refrigerator, Granite, Plumbed For Ice Maker
- Level: Main
- Area: 252
- Width: 14
Living room
- Features: Hardwood Floors
- Level: Main
- Area: 208
- Dimensions: 13 x 16
Heating
- Forced Air, Fireplace(s)
Cooling
- Central Air
Appliances
- Included: Built In Oven, Built-In Range, Dishwasher, Disposal, Double Oven, Free-Standing Range, Free-Standing Refrigerator, Plumbed For Ice Maker, Wine Cooler, Washer/Dryer, Gas Water Heater, Tank Water Heater
- Laundry: Laundry Room
Features
- Central Vacuum, Granite, High Ceilings, High Speed Internet, Plumbed For Central Vacuum, Soaking Tub, Vaulted Ceiling(s), Updated Remodeled, Closet, Closet Organizer, Cook Island, Eat Bar, Eat-in Kitchen, Pantry, Double Vanity, Walk-In Closet(s), Walkin Shower, Kitchen Island
- Flooring: Hardwood, Heated Tile, Laminate, Tile, Vinyl, Wall to Wall Carpet
- Doors: French Doors
- Windows: Double Pane Windows, Vinyl Frames, Skylight(s)
- Basement: Crawl Space
- Number of fireplaces: 1
- Fireplace features: Gas, Insert
Interior area
- Total structure area: 2,886
- Total interior livable area: 2,886 sqft
Property
Parking
- Total spaces: 2
- Parking features: Driveway, Garage Door Opener, Attached
- Attached garage spaces: 2
- Has uncovered spaces: Yes
Features
- Levels: Two
- Stories: 2
- Patio & porch: Covered Deck, Deck, Porch
- Exterior features: Yard
- Fencing: Fenced
- Has view: Yes
- View description: Territorial
Lot
- Size: 7,840 sqft
- Features: Gentle Sloping, Level, Terraced, Sprinkler, SqFt 7000 to 9999
Details
- Additional structures: ToolShed
- Parcel number: R2006145
Construction
Type & style
- Home type: SingleFamily
- Architectural style: Traditional
- Property subtype: Residential, Single Family Residence
Materials
- Brick, Cement Siding
- Foundation: Concrete Perimeter
- Roof: Composition
Condition
- Updated/Remodeled
- New construction: No
- Year built: 1990
Utilities & green energy
- Gas: Gas
- Sewer: Public Sewer
- Water: Public
Green energy
- Water conservation: Dual Flush Toilet
Community & neighborhood
Security
- Security features: None
Location
- Region: Portland
HOA & financial
HOA
- Has HOA: Yes
- HOA fee: $199 annually
- Amenities included: Commons
Other
Other facts
- Listing terms: Cash,Conventional,FHA,VA Loan
- Road surface type: Paved
Price history
| Date | Event | Price |
|---|---|---|
| 10/15/2025 | Sold | $700,000$243/sqft |
Source: | ||
| 9/25/2025 | Pending sale | $700,000$243/sqft |
Source: | ||
| 9/3/2025 | Price change | $700,000-2.1%$243/sqft |
Source: | ||
| 8/21/2025 | Listed for sale | $715,000+130.7%$248/sqft |
Source: | ||
| 4/28/2011 | Listing removed | $309,900$107/sqft |
Source: John L Scott Real Estate #11585078 | ||
Public tax history
| Year | Property taxes | Tax assessment |
|---|---|---|
| 2025 | $8,253 +20% | $472,380 +11.9% |
| 2024 | $6,879 +2.7% | $422,070 +3% |
| 2023 | $6,695 +4.2% | $409,780 +3% |
Find assessor info on the county website
Neighborhood: 97224
Nearby schools
GreatSchools rating
- 4/10Deer Creek Elementary SchoolGrades: K-5Distance: 0.5 mi
- 5/10Twality Middle SchoolGrades: 6-8Distance: 2.5 mi
- 4/10Tualatin High SchoolGrades: 9-12Distance: 4.1 mi
Schools provided by the listing agent
- Elementary: Art Rutkin
- Middle: Twality
- High: Tualatin
Source: RMLS (OR). This data may not be complete. We recommend contacting the local school district to confirm school assignments for this home.
Get a cash offer in 3 minutes
Find out how much your home could sell for in as little as 3 minutes with a no-obligation cash offer.
Estimated market value
$694,300
Get a cash offer in 3 minutes
Find out how much your home could sell for in as little as 3 minutes with a no-obligation cash offer.
Estimated market value
$694,300

