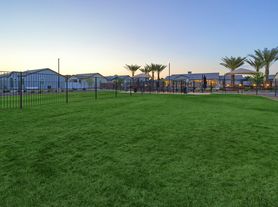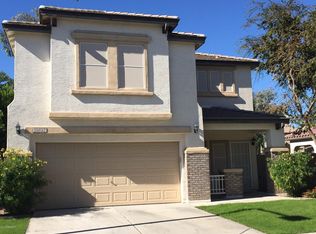This spacious 3-bedroom, 2.5-bathroom home in the desirable Surprise Farms community offers a thoughtful open-concept layout with approximately 1,948sqft of living space. The main level features upgraded tile flooring throughout, a modern kitchen with granite countertops, an island, and high-quality appliances. The family and dining areas are bright and inviting, providing plenty of space for relaxing or entertaining.
Upstairs, a versatile loft offers additional living or work space, while the master suite includes a walk-in closet and a private bathroom with a jetted tub. Additional highlights include a two-car garage, ceiling fans, double-pane windows, and a fenced backyard with a view fence and no rear neighbors, creating a private and tranquil outdoor space.
Located in a peaceful neighborhood, this home offers easy access to parks, schools, shopping, and dining. The extended covered patio is perfect for enjoying Arizona's beautiful weather.
Contact Lux Management Group today to schedule a private showing and experience this well-appointed Surprise home.
Monthly Recurring Charges:
- Rent as Advertised
- $10.00 Monthly Admin Fee
One-Time Charges:
- $150.00 Non-refundable Admin Fee
- $350.00 Non-refundable Cleaning Fee
- $250.00 Non-refundable Pet Fee (per pet, if applicable)
- Security Deposit 1-1.5x Rent
By submitting your information on this page you consent to being contacted by the Property Manager and RentEngine via SMS, phone, or email.
House for rent
$2,000/mo
15882 N 172nd Ln, Surprise, AZ 85388
3beds
1,948sqft
Price may not include required fees and charges.
Single family residence
Available now
Cats, dogs OK
Central air, ceiling fan
In unit laundry
2 Parking spaces parking
Heat pump, forced air
What's special
Extended covered patioOpen-concept layoutVersatile loftDouble-pane windowsHigh-quality appliancesUpgraded tile flooringCeiling fans
- 129 days |
- -- |
- -- |
Travel times
Facts & features
Interior
Bedrooms & bathrooms
- Bedrooms: 3
- Bathrooms: 3
- Full bathrooms: 2
- 1/2 bathrooms: 1
Rooms
- Room types: Breakfast Nook, Dining Room, Family Room, Laundry Room, Master Bath, Office, Pantry, Walk In Closet
Heating
- Heat Pump, Forced Air
Cooling
- Central Air, Ceiling Fan
Appliances
- Included: Dishwasher, Disposal, Dryer, Microwave, Range Oven, Refrigerator, Stove, Washer
- Laundry: In Unit, Shared
Features
- Ceiling Fan(s), Large Closets, Storage, Walk In Closet, Walk-In Closet(s)
- Flooring: Carpet, Tile
- Windows: Double Pane Windows, Window Coverings
Interior area
- Total interior livable area: 1,948 sqft
Property
Parking
- Total spaces: 2
- Details: Contact manager
Features
- Patio & porch: Patio, Porch
- Exterior features: ForcedAir, Heating system: ForcedAir, Heating system: HeatPump, Heating: Heat pump, Lawn, Walk In Closet
- Spa features: Jetted Bathtub
- Fencing: Fenced Yard
Details
- Parcel number: 50201171
Construction
Type & style
- Home type: SingleFamily
- Property subtype: Single Family Residence
Utilities & green energy
- Utilities for property: Cable Available
Community & HOA
Location
- Region: Surprise
Financial & listing details
- Lease term: 1 Year
Price history
| Date | Event | Price |
|---|---|---|
| 6/17/2025 | Listed for rent | $2,000$1/sqft |
Source: Zillow Rentals | ||
| 5/26/2023 | Listing removed | -- |
Source: Zillow Rentals | ||
| 5/20/2023 | Listed for rent | $2,000+2.6%$1/sqft |
Source: Zillow Rentals | ||
| 5/20/2023 | Listing removed | -- |
Source: Zillow Rentals | ||
| 4/19/2023 | Listed for rent | $1,950+50.6%$1/sqft |
Source: Zillow Rentals | ||

