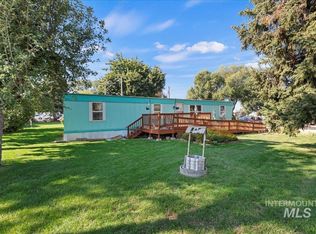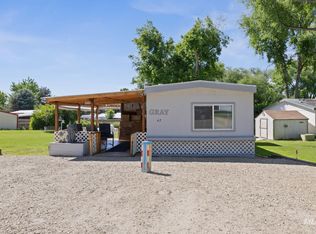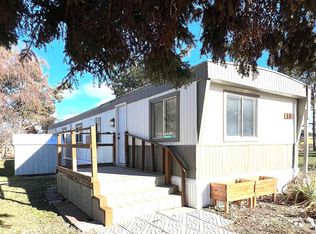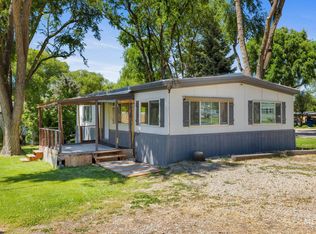Sold
Price Unknown
15881 Purple Sage Rd Trailer 38, Caldwell, ID 83607
4beds
2baths
1,608sqft
Mobile/Manu Rented Lot, Manufactured Home
Built in 1979
-- sqft lot
$138,800 Zestimate®
$--/sqft
$1,734 Estimated rent
Home value
$138,800
$122,000 - $157,000
$1,734/mo
Zestimate® history
Loading...
Owner options
Explore your selling options
What's special
Updated and roomy manufactured home in a park sitting in a quiet spot that backs up to a grassy common area making the setting seem private and spacious. Laminate flooring throughout, large living room with cozy woodstove, a huge dining area. Kitchen is full of storage; there is a nice utility room with big walk-in pantry. Enjoy the covered porch and concrete patio that extends across most of the front of the house with plenty of room for outdoor furniture and BBQ. Fresh new paint inside and out; windows are updated. Space rent is $600 and includes water, sewer, trash (subject to change). At the back of the house, off the utility room, there is an attached addition that is perfect for storage. This place has a Caldwell address but is in the Middleton School District. Buyer must be approved by the park. The homes in the park are on shared septics/wells but this home only shares with the office in front. Call for an appointment to see it for yourself. More photos are coming.
Zillow last checked: 8 hours ago
Listing updated: July 18, 2024 at 01:30pm
Listed by:
Barbara Hutchinson 208-707-4663,
BHH Silverhawk Realty Fruitland
Bought with:
Jonathan Hardman
Silvercreek Realty Group
Source: IMLS,MLS#: 98910093
Facts & features
Interior
Bedrooms & bathrooms
- Bedrooms: 4
- Bathrooms: 2
- Main level bathrooms: 2
- Main level bedrooms: 4
Primary bedroom
- Level: Main
Bedroom 2
- Level: Main
Bedroom 3
- Level: Main
Bedroom 4
- Level: Main
Kitchen
- Level: Main
Living room
- Level: Main
Heating
- Electric, Forced Air
Cooling
- Central Air
Appliances
- Included: Electric Water Heater, Tank Water Heater, Dishwasher, Disposal, Oven/Range Freestanding, Refrigerator, Washer, Dryer
Features
- Bath-Master, Bed-Master Main Level, Split Bedroom, Double Vanity, Breakfast Bar, Pantry, Laminate Counters, Number of Baths Main Level: 2
- Flooring: Laminate
- Has basement: No
- Has fireplace: Yes
- Fireplace features: Wood Burning Stove
Interior area
- Total structure area: 1,608
- Total interior livable area: 1,608 sqft
- Finished area above ground: 1,608
Property
Features
- Levels: One
- Patio & porch: Covered Patio/Deck
Details
- Parcel number: 77949000 0
Construction
Type & style
- Home type: MobileManufactured
- Property subtype: Mobile/Manu Rented Lot, Manufactured Home
Materials
- Roof: Metal
Condition
- Year built: 1979
Utilities & green energy
- Sewer: Septic Tank
- Water: Shared Well
- Utilities for property: Cable Connected, Broadband Internet
Community & neighborhood
Location
- Region: Caldwell
Other
Other facts
- Listing terms: Cash,Conventional
- Ownership: Fee Simple
Price history
Price history is unavailable.
Public tax history
| Year | Property taxes | Tax assessment |
|---|---|---|
| 2025 | -- | $110,000 +104.5% |
| 2024 | $124 -2.7% | $53,800 +2.9% |
| 2023 | $127 +29% | $52,300 +26% |
Find assessor info on the county website
Neighborhood: 83607
Nearby schools
GreatSchools rating
- 6/10Purple Sage Elementary SchoolGrades: PK-5Distance: 1.2 mi
- NAMiddleton Middle SchoolGrades: 6-8Distance: 4.4 mi
- 8/10Middleton High SchoolGrades: 9-12Distance: 3.1 mi
Schools provided by the listing agent
- Elementary: Middleton Prim
- Middle: Middleton Jr
- High: Middleton
- District: Middleton School District #134
Source: IMLS. This data may not be complete. We recommend contacting the local school district to confirm school assignments for this home.



