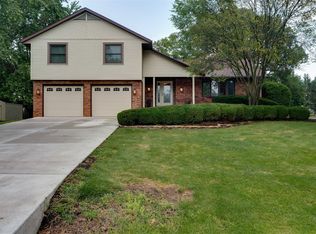Nestled among mature trees on .73 acres just outside of Bloomington is this unique home! Come through the brick arched entryway on the front porch and call this home! Gorgeous Brazilian Cherry Hardwood floors on the main level, professionally updated custom kitchen with Corian counter tops has plenty of space to spend family time and entertain! Convenient informal dining area next to the kitchen with Brazilian cherry hardwood flooring leads to the gorgeous vaulted ceiling in the large living room ready for family gatherings with easy access to the kitchen. The family room with its' brick wood burning fireplace, is carpeted and is the pathway to the rear deck where you can enjoy the peace and quiet of your PRIVATE backyard! Convenient main floor laundry/1/2 bath. Three spacious bedrooms upstairs includes the master with ensuite and hall bath...additional 2 huge closets in hallway for storage! 2nd family room 1B is L-shaped with newer laminate flooring! Bonus room 2B has been used as 4th bedroom with full bath. Furnace is in other room 2B with storage area. Mature landscaping, flagstone path and quiet country location are just a few of the many reasons why this is such a fantastic property at this price point! New AC 2018 New roof 2014! All windows ground level and above 2006! Whole house humidifier and air cleaner!
This property is off market, which means it's not currently listed for sale or rent on Zillow. This may be different from what's available on other websites or public sources.
