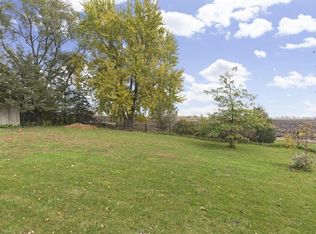Closed
$275,000
15881 Marystown Rd, Shakopee, MN 55379
2beds
2,032sqft
Single Family Residence
Built in 1900
0.6 Acres Lot
$-- Zestimate®
$135/sqft
$2,066 Estimated rent
Home value
Not available
Estimated sales range
Not available
$2,066/mo
Zestimate® history
Loading...
Owner options
Explore your selling options
What's special
Wonderful 2 bedroom, 2 bath country home in Marystown, private back & side yard, 3 season porch, large deck, newer flooring & paint, 2 very nice bathrooms, large living room & kitchen, 8x40 storage container that has been built out as extra living space, new roof, main floor laundry. Great place to call home, come see!!
Zillow last checked: 8 hours ago
Listing updated: July 02, 2025 at 12:15am
Listed by:
Randolph J Kubes 612-599-7440,
Kubes Realty Inc
Bought with:
Kevin R Klassen
Bridge Realty, LLC
Source: NorthstarMLS as distributed by MLS GRID,MLS#: 6529162
Facts & features
Interior
Bedrooms & bathrooms
- Bedrooms: 2
- Bathrooms: 2
- Full bathrooms: 1
- 3/4 bathrooms: 1
Bedroom 1
- Level: Main
- Area: 130 Square Feet
- Dimensions: 10 x 13
Bedroom 2
- Level: Upper
- Area: 196 Square Feet
- Dimensions: 14 x 14
Deck
- Level: Main
- Area: 280 Square Feet
- Dimensions: 10 x 28
Garage
- Level: Main
- Area: 480 Square Feet
- Dimensions: 20 x 24
Kitchen
- Level: Main
- Area: 224 Square Feet
- Dimensions: 14 x 16
Laundry
- Level: Main
- Area: 56 Square Feet
- Dimensions: 07 x 08
Living room
- Level: Main
- Area: 238 Square Feet
- Dimensions: 14 x 17
Other
- Level: Main
- Area: 216 Square Feet
- Dimensions: 12 x 18
Heating
- Forced Air
Cooling
- Window Unit(s)
Appliances
- Included: Dryer, Range, Refrigerator, Washer, Water Softener Owned
Features
- Basement: Partial
Interior area
- Total structure area: 2,032
- Total interior livable area: 2,032 sqft
- Finished area above ground: 1,232
- Finished area below ground: 0
Property
Parking
- Total spaces: 2
- Parking features: Detached
- Garage spaces: 2
- Details: Garage Dimensions (20 x 24), Garage Door Height (7), Garage Door Width (9)
Accessibility
- Accessibility features: None
Features
- Levels: One and One Half
- Stories: 1
- Patio & porch: Deck
- Pool features: None
- Fencing: None
Lot
- Size: 0.60 Acres
- Dimensions: 127 x 165
- Features: Wooded
Details
- Foundation area: 800
- Parcel number: 079360090
- Zoning description: Residential-Single Family
Construction
Type & style
- Home type: SingleFamily
- Property subtype: Single Family Residence
Materials
- Metal Siding
- Foundation: Stone
Condition
- Age of Property: 125
- New construction: No
- Year built: 1900
Utilities & green energy
- Gas: Natural Gas
- Sewer: Mound Septic, Private Sewer
- Water: Well
Community & neighborhood
Location
- Region: Shakopee
HOA & financial
HOA
- Has HOA: No
Price history
| Date | Event | Price |
|---|---|---|
| 6/28/2024 | Sold | $275,000-8.3%$135/sqft |
Source: | ||
| 6/3/2024 | Pending sale | $299,900$148/sqft |
Source: | ||
| 5/1/2024 | Price change | $299,900-6.3%$148/sqft |
Source: | ||
| 1/9/2024 | Listed for sale | $319,900+276.4%$157/sqft |
Source: | ||
| 2/4/2014 | Sold | $85,000-14.9%$42/sqft |
Source: | ||
Public tax history
| Year | Property taxes | Tax assessment |
|---|---|---|
| 2014 | $1,706 | -- |
| 2013 | -- | $103,500 |
| 2012 | -- | $103,500 -18% |
Find assessor info on the county website
Neighborhood: 55379
Nearby schools
GreatSchools rating
- 5/10Sweeney Elementary SchoolGrades: K-5Distance: 4.7 mi
- 5/10Shakopee West Junior High SchoolGrades: 6-8Distance: 4.8 mi
- 7/10Shakopee Senior High SchoolGrades: 9-12Distance: 4.6 mi
Get pre-qualified for a loan
At Zillow Home Loans, we can pre-qualify you in as little as 5 minutes with no impact to your credit score.An equal housing lender. NMLS #10287.
