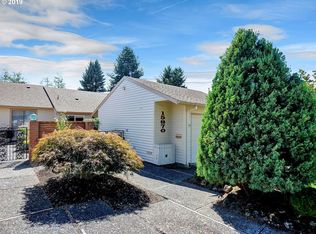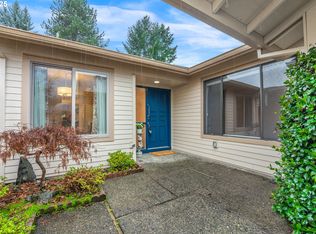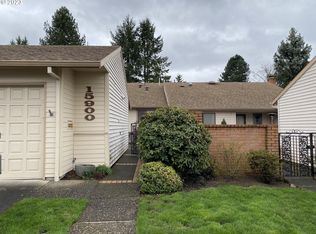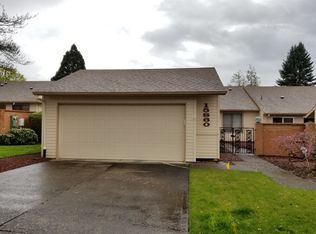Sold
$395,000
15880 SW Greens Way, Tigard, OR 97224
2beds
1,099sqft
Residential
Built in 1974
-- sqft lot
$377,600 Zestimate®
$359/sqft
$2,213 Estimated rent
Home value
$377,600
$355,000 - $400,000
$2,213/mo
Zestimate® history
Loading...
Owner options
Explore your selling options
What's special
Lovely remodeled one level 55+ community on Summerfield Fairway. Just a block to Club House with pool, tennis courts, weight room, and 9 hole golf course. Easy access to nereby shopping and transportation. Beautifully updated kitchen with Corian counters, newer cabinets and stainless appliances. Living room with cozy gas fireplace. Private covered patio to enjoy the view of the golf course. Primary bedroom with double closets and attached bath with walk-in shower and double sinks. Additional half bath in hall. Large attached double car garage, New Trader Joes in the neighborhood! Buyer pays prorated Summerfield Civic Assocaiton dues for the remainder of the year ($700.00 per year PP). There is a one time move-in fee for buyer of $2,000 to SCA. In addition, there is an underlying Townhouse association (STSA #1) with a transfer fee of 1/2 of 1% of sales price. Monthly HOA dues are only $296.00. This is a wonderful well kept community.
Zillow last checked: 8 hours ago
Listing updated: December 18, 2024 at 03:30am
Listed by:
Randi Ausland 503-407-0828,
Metro West Realty,
Mini Navarrete 503-330-8277,
Metro West Realty
Bought with:
Blair Davis, 201248258
MORE Realty
Source: RMLS (OR),MLS#: 24265075
Facts & features
Interior
Bedrooms & bathrooms
- Bedrooms: 2
- Bathrooms: 2
- Full bathrooms: 1
- Partial bathrooms: 1
- Main level bathrooms: 2
Primary bedroom
- Features: Bathroom, Double Closet, Double Sinks, Walkin Shower, Wallto Wall Carpet
- Level: Main
- Area: 168
- Dimensions: 14 x 12
Bedroom 2
- Features: Closet, Wallto Wall Carpet
- Level: Main
- Area: 140
- Dimensions: 14 x 10
Dining room
- Features: Sliding Doors
- Level: Main
Kitchen
- Features: Dishwasher, Disposal, Island, Updated Remodeled, Free Standing Range, Free Standing Refrigerator, Solid Surface Countertop
- Level: Main
- Area: 108
- Width: 9
Living room
- Features: Fireplace, Wallto Wall Carpet
- Level: Main
- Area: 238
- Dimensions: 17 x 14
Heating
- Forced Air, Fireplace(s)
Cooling
- Central Air
Appliances
- Included: Dishwasher, Disposal, Free-Standing Range, Free-Standing Refrigerator, Stainless Steel Appliance(s), Washer/Dryer, Gas Water Heater
- Laundry: Laundry Room
Features
- High Speed Internet, Closet, Kitchen Island, Updated Remodeled, Bathroom, Double Closet, Double Vanity, Walkin Shower
- Flooring: Wall to Wall Carpet
- Doors: Storm Door(s), Sliding Doors
- Windows: Aluminum Frames, Storm Window(s)
- Basement: Crawl Space
- Number of fireplaces: 1
- Fireplace features: Gas
- Common walls with other units/homes: 1 Common Wall
Interior area
- Total structure area: 1,099
- Total interior livable area: 1,099 sqft
Property
Parking
- Total spaces: 2
- Parking features: Driveway, On Street, Garage Door Opener, Attached
- Attached garage spaces: 2
- Has uncovered spaces: Yes
Accessibility
- Accessibility features: Accessible Approachwith Ramp, Accessible Hallway, Garage On Main, Main Floor Bedroom Bath, Minimal Steps, One Level, Utility Room On Main, Walkin Shower, Accessibility
Features
- Levels: One
- Stories: 1
- Patio & porch: Patio, Porch
- Has view: Yes
- View description: Golf Course
Lot
- Features: Golf Course, Level, SqFt 0K to 2999
Details
- Parcel number: R505732
Construction
Type & style
- Home type: SingleFamily
- Property subtype: Residential
- Attached to another structure: Yes
Materials
- Wood Siding
- Roof: Composition
Condition
- Updated/Remodeled
- New construction: No
- Year built: 1974
Utilities & green energy
- Gas: Gas
- Sewer: Public Sewer
- Water: Public
Community & neighborhood
Senior living
- Senior community: Yes
Location
- Region: Tigard
- Subdivision: Summerfield
HOA & financial
HOA
- Has HOA: Yes
- HOA fee: $296 monthly
- Amenities included: Cable T V, Commons, Exterior Maintenance, Library, Maintenance Grounds, Management, Meeting Room, Party Room, Pool, Recreation Facilities, Tennis Court, Weight Room
- Second HOA fee: $700 annually
Other
Other facts
- Listing terms: Cash,Conventional,FHA,VA Loan
- Road surface type: Paved
Price history
| Date | Event | Price |
|---|---|---|
| 12/13/2024 | Sold | $395,000-1.2%$359/sqft |
Source: | ||
| 11/16/2024 | Pending sale | $399,900$364/sqft |
Source: | ||
| 10/23/2024 | Price change | $399,900-3.6%$364/sqft |
Source: | ||
| 8/10/2024 | Listed for sale | $414,900+44.3%$378/sqft |
Source: | ||
| 3/31/2017 | Sold | $287,500-2.5%$262/sqft |
Source: | ||
Public tax history
| Year | Property taxes | Tax assessment |
|---|---|---|
| 2025 | $5,383 +9.6% | $287,950 +3% |
| 2024 | $4,909 +2.8% | $279,570 +3% |
| 2023 | $4,778 +3% | $271,430 +3% |
Find assessor info on the county website
Neighborhood: Southview
Nearby schools
GreatSchools rating
- 5/10James Templeton Elementary SchoolGrades: PK-5Distance: 0.7 mi
- 5/10Twality Middle SchoolGrades: 6-8Distance: 0.8 mi
- 4/10Tigard High SchoolGrades: 9-12Distance: 0.7 mi
Schools provided by the listing agent
- Elementary: Templeton
- Middle: Twality
- High: Tigard
Source: RMLS (OR). This data may not be complete. We recommend contacting the local school district to confirm school assignments for this home.
Get a cash offer in 3 minutes
Find out how much your home could sell for in as little as 3 minutes with a no-obligation cash offer.
Estimated market value
$377,600
Get a cash offer in 3 minutes
Find out how much your home could sell for in as little as 3 minutes with a no-obligation cash offer.
Estimated market value
$377,600



