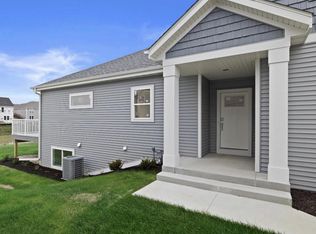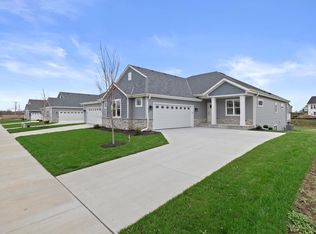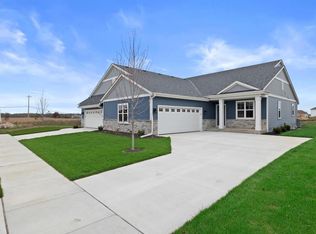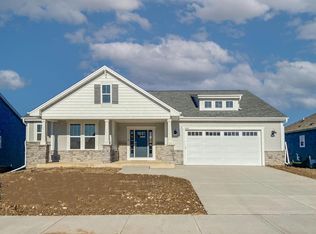Closed
$621,900
1588 Weston Ridge ROAD, Oconomowoc, WI 53066
3beds
2,376sqft
Condominium
Built in 2022
-- sqft lot
$593,600 Zestimate®
$262/sqft
$3,359 Estimated rent
Home value
$593,600
$564,000 - $623,000
$3,359/mo
Zestimate® history
Loading...
Owner options
Explore your selling options
What's special
Spacious ranch condo in Lake country! Enjoy this beautiful unit w/over 2000 sq ft of living space including finished lower level wi/ full size windows. Great room with gas fireplace adjacent to stunning kitchen w/ gorgeous quartz tops & full suite of appliances. Spacious dining room wi/cove ceiling is a great entertaining space just steps from kitchen island. Master suite offers walk-in closets & master bath featuring dual sink vanity, & huge walk in shower. Guest room, full guest bath, main floor laundry & mudroom with walk-in closet, drop zone & bench w/ hooks. 2.5 car att garage w/plenty of extra space. Location is tucked away yet 2/3 miles from restaurants, shops, groceries, hospital, beach, City Center and Oconomowoc Village Green. Fall in love w/Oconomowoc and maintenance-free life!
Zillow last checked: 8 hours ago
Listing updated: September 09, 2024 at 03:30am
Listed by:
Jennifer Villarreal 414-588-4420,
Villa Realty
Bought with:
Jackson J Villarreal
Source: WIREX MLS,MLS#: 1847737 Originating MLS: Metro MLS
Originating MLS: Metro MLS
Facts & features
Interior
Bedrooms & bathrooms
- Bedrooms: 3
- Bathrooms: 3
- Full bathrooms: 3
- Main level bedrooms: 2
Primary bedroom
- Level: Main
- Area: 182
- Dimensions: 14 x 13
Bedroom 2
- Level: Main
- Area: 156
- Dimensions: 13 x 12
Bedroom 3
- Level: Lower
- Area: 144
- Dimensions: 12 x 12
Dining room
- Level: Main
- Area: 196
- Dimensions: 14 x 14
Family room
- Level: Lower
- Area: 352
- Dimensions: 22 x 16
Kitchen
- Level: Main
- Area: 180
- Dimensions: 15 x 12
Living room
- Level: Main
- Area: 288
- Dimensions: 18 x 16
Heating
- Natural Gas, Forced Air
Cooling
- Central Air
Appliances
- Included: Dishwasher, Disposal, Microwave, Oven, Range, Refrigerator
Features
- Walk-In Closet(s), Kitchen Island
- Flooring: Wood or Sim.Wood Floors
- Basement: Finished,Full,Full Size Windows,Concrete,Sump Pump
Interior area
- Total structure area: 2,376
- Total interior livable area: 2,376 sqft
- Finished area above ground: 1,682
- Finished area below ground: 694
Property
Parking
- Total spaces: 2.5
- Parking features: Attached, 2 Car
- Attached garage spaces: 2.5
Features
- Levels: One,1 Story
- Stories: 1
- Patio & porch: Patio/Porch
- Exterior features: Private Entrance
Details
- Parcel number: OCOC0553096
- Zoning: res
Construction
Type & style
- Home type: Condo
- Property subtype: Condominium
- Attached to another structure: Yes
Materials
- Brick/Stone, Stone, Vinyl Siding
Condition
- New Construction
- New construction: Yes
- Year built: 2022
Utilities & green energy
- Sewer: Public Sewer
- Water: Public
- Utilities for property: Cable Available
Community & neighborhood
Location
- Region: Oconomowoc
- Municipality: Oconomowoc
HOA & financial
HOA
- Has HOA: Yes
- HOA fee: $175 annually
- Amenities included: Common Green Space
Price history
| Date | Event | Price |
|---|---|---|
| 9/19/2025 | Listing removed | $598,900$252/sqft |
Source: | ||
| 8/1/2025 | Listed for sale | $598,900-3.4%$252/sqft |
Source: | ||
| 7/16/2025 | Listing removed | $619,900$261/sqft |
Source: | ||
| 5/8/2025 | Price change | $619,900-2.4%$261/sqft |
Source: | ||
| 4/2/2025 | Listed for sale | $634,900+2.1%$267/sqft |
Source: | ||
Public tax history
Tax history is unavailable.
Neighborhood: 53066
Nearby schools
GreatSchools rating
- 10/10Park Lawn Elementary SchoolGrades: PK-4Distance: 1.2 mi
- 7/10Silver Lake Intermediate SchoolGrades: 5-8Distance: 3.1 mi
- 6/10Oconomowoc High SchoolGrades: 9-12Distance: 2.3 mi
Schools provided by the listing agent
- High: Oconomowoc
- District: Oconomowoc Area
Source: WIREX MLS. This data may not be complete. We recommend contacting the local school district to confirm school assignments for this home.

Get pre-qualified for a loan
At Zillow Home Loans, we can pre-qualify you in as little as 5 minutes with no impact to your credit score.An equal housing lender. NMLS #10287.



