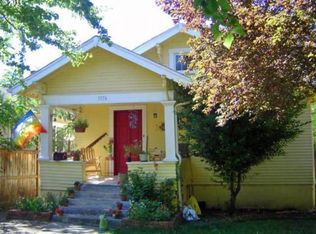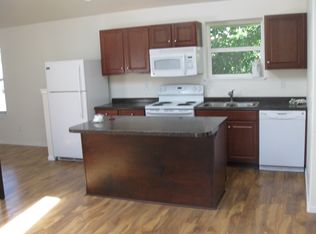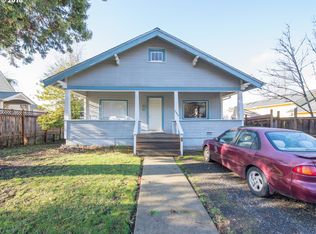Sold
$850,000
1588 Walnut St, Eugene, OR 97403
5beds
2,093sqft
Residential, Single Family Residence
Built in 2019
5,227.2 Square Feet Lot
$835,900 Zestimate®
$406/sqft
$5,246 Estimated rent
Home value
$835,900
$794,000 - $878,000
$5,246/mo
Zestimate® history
Loading...
Owner options
Explore your selling options
What's special
University unicorn! Luxury in the heart of the university. Large Home with shop/garage built in 2019. 5 bedrooms, 3 full baths, plus 2 half baths, as well as spacious primary suites on both levels, make this property a wonderful primary residence or an excellent income property. The incredible 879 square foot garage/shop offers 12' high ceilings and a half bathroom with ample alley access lending it to multi-car, boat & RV parking (It also may qualify as an ADU: inquire with city regarding potential ADU possibilities). Inviting open concept main living area with luxury finishes and abundant storage. Gorgeous custom kitchen with large eating bar, Quartz countertops, premium stainless steel appliances including gas range & refrigerator with ice/water. Fantastic mud/laundry room for top notch functionality. Convenient walking to the university, Matthew Knight Arena, Hayward Field, museums, restaurants, parks and more. Open Saturday 8/25, 11:00-1:00 & Sunday 8/27 12:00-2:00
Zillow last checked: 8 hours ago
Listing updated: August 31, 2023 at 08:10am
Listed by:
Rebekah Marsh 541-513-9039,
Keller Williams Realty Eugene and Springfield
Bought with:
Nancy Zenke, 201231390
Keller Williams Realty Eugene and Springfield
Source: RMLS (OR),MLS#: 23140562
Facts & features
Interior
Bedrooms & bathrooms
- Bedrooms: 5
- Bathrooms: 5
- Full bathrooms: 3
- Partial bathrooms: 2
- Main level bathrooms: 3
Primary bedroom
- Features: Bathroom, Suite, Vinyl Floor, Walkin Closet
- Level: Main
- Area: 168
- Dimensions: 12 x 14
Bedroom 2
- Features: Bathroom, Suite, Walkin Closet, Wallto Wall Carpet
- Level: Upper
- Area: 240
- Dimensions: 15 x 16
Bedroom 3
- Features: Closet, Wallto Wall Carpet
- Level: Upper
- Area: 121
- Dimensions: 11 x 11
Bedroom 4
- Features: Closet, Wallto Wall Carpet
- Level: Upper
- Area: 121
- Dimensions: 11 x 11
Bedroom 5
- Features: Walkin Closet, Wallto Wall Carpet
- Level: Upper
- Area: 121
- Dimensions: 11 x 11
Primary bathroom
- Features: Quartz, Tile Floor, Walkin Shower
- Level: Main
- Area: 56
- Dimensions: 8 x 7
Kitchen
- Features: Dishwasher, Disposal, Eat Bar, Pantry, Free Standing Range, Free Standing Refrigerator, Quartz, Vinyl Floor
- Level: Main
- Area: 165
- Width: 15
Living room
- Features: Great Room, Living Room Dining Room Combo, Vinyl Floor
- Level: Main
- Area: 330
- Dimensions: 15 x 22
Heating
- Forced Air, Heat Pump
Cooling
- Heat Pump
Appliances
- Included: Dishwasher, Disposal, Free-Standing Gas Range, Free-Standing Refrigerator, Gas Appliances, Plumbed For Ice Maker, Range Hood, Stainless Steel Appliance(s), Free-Standing Range, Electric Water Heater
Features
- High Ceilings, Quartz, Walkin Shower, Closet, Walk-In Closet(s), Bathroom, Suite, Eat Bar, Pantry, Great Room, Living Room Dining Room Combo, Tile
- Flooring: Tile, Vinyl, Wall to Wall Carpet
- Windows: Vinyl Frames
Interior area
- Total structure area: 2,093
- Total interior livable area: 2,093 sqft
Property
Parking
- Total spaces: 3
- Parking features: Off Street, Parking Pad, RV Boat Storage, Garage Door Opener, Attached, Extra Deep Garage, Tandem
- Attached garage spaces: 3
- Has uncovered spaces: Yes
Accessibility
- Accessibility features: Main Floor Bedroom Bath, Utility Room On Main, Walkin Shower, Accessibility
Features
- Levels: Two
- Stories: 2
- Patio & porch: Porch
- Exterior features: Yard
- Has view: Yes
- View description: Territorial, Trees/Woods
Lot
- Size: 5,227 sqft
- Dimensions: 160' x 33.35'
- Features: Level, SqFt 5000 to 6999
Details
- Additional structures: RVBoatStorage
- Parcel number: 0292506
- Zoning: R-1
Construction
Type & style
- Home type: SingleFamily
- Property subtype: Residential, Single Family Residence
Materials
- Board & Batten Siding
- Roof: Composition
Condition
- Resale
- New construction: No
- Year built: 2019
Utilities & green energy
- Sewer: Public Sewer
- Water: Public
Community & neighborhood
Location
- Region: Eugene
- Subdivision: Fairmount
Other
Other facts
- Listing terms: Cash,Conventional,FHA,VA Loan
- Road surface type: Paved
Price history
| Date | Event | Price |
|---|---|---|
| 8/31/2023 | Sold | $850,000-5.5%$406/sqft |
Source: | ||
| 8/24/2023 | Pending sale | $899,900$430/sqft |
Source: | ||
| 8/21/2023 | Price change | $899,900-2.7%$430/sqft |
Source: | ||
| 8/2/2023 | Listed for sale | $925,000+236.4%$442/sqft |
Source: | ||
| 9/25/2018 | Sold | $275,000+1.9%$131/sqft |
Source: Public Record | ||
Public tax history
| Year | Property taxes | Tax assessment |
|---|---|---|
| 2025 | $9,231 +1.3% | $473,755 +3% |
| 2024 | $9,116 +2.6% | $459,957 +3% |
| 2023 | $8,883 +4% | $446,561 +3% |
Find assessor info on the county website
Neighborhood: Fairmount
Nearby schools
GreatSchools rating
- 8/10Edison Elementary SchoolGrades: K-5Distance: 0.7 mi
- 6/10Roosevelt Middle SchoolGrades: 6-8Distance: 1.3 mi
- 8/10South Eugene High SchoolGrades: 9-12Distance: 1.2 mi
Schools provided by the listing agent
- Elementary: Edison
- Middle: Roosevelt
- High: South Eugene
Source: RMLS (OR). This data may not be complete. We recommend contacting the local school district to confirm school assignments for this home.

Get pre-qualified for a loan
At Zillow Home Loans, we can pre-qualify you in as little as 5 minutes with no impact to your credit score.An equal housing lender. NMLS #10287.
Sell for more on Zillow
Get a free Zillow Showcase℠ listing and you could sell for .
$835,900
2% more+ $16,718
With Zillow Showcase(estimated)
$852,618

