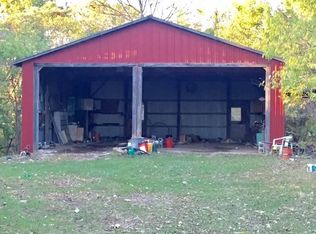You will be amazed at the natural lighting on all 3 levels of this 6 BR, 4 BA home located on 3 acres just West of Nixa. There are living areas on all 3 floors! The open floor plan on the main level is very inviting with arch doorways, great cabinetry, pot hanger light fixture, granite tile counter tops & pantry. The front room would make a great office or formal living area. Nice wood floors in many rooms & newer carpet in the walk-out basement. Main level Bedroom has adjoining bath. Upstairs is a huge master suite with walk-in closet, corner jetted tub, walk-in shower & vanity seating separate from the sink area. 2 more BRs, Jack & Jill bath, convenient laundry room & large living area complete this floor. The walk-out basement has 2 more BRs, bath, family room & bonus room that would make a great media room. There is a zoned HVAC system & 2nd water heater for this large home. The 32'x36' outbuilding provides additional garage space, loft storage and workshop with cabinets. There is an additional shed, a stocked pond & wet weather creek to complete this wonderful country setting. Come imagine how you could utilize all the space offered by this great home and acreage!
This property is off market, which means it's not currently listed for sale or rent on Zillow. This may be different from what's available on other websites or public sources.
