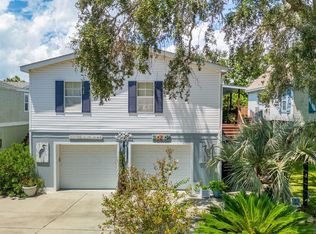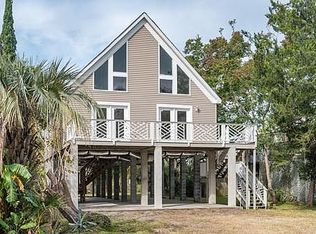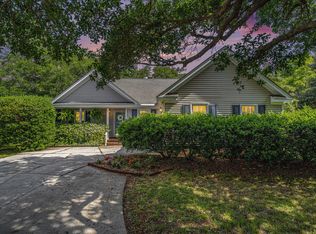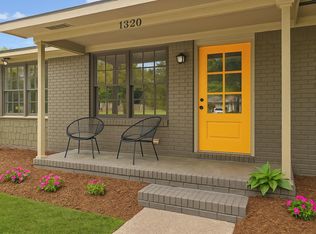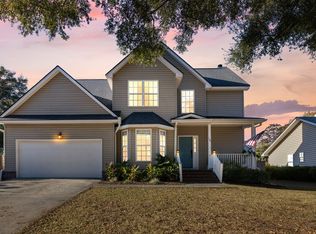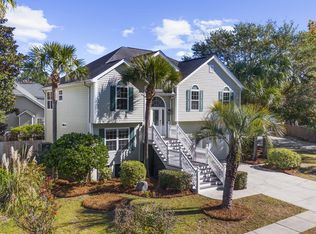Are you looking for the perfect location between Folly Beach and downtown Charleston? From Riverfront, in 2 miles, you can have your toes in the sand of Folly, and in 8 miles, you are in the heart of King St! Happy residents live in this wonderful neighborhood and have monthly food truck visits and holiday parties throughout the year. With no HOA, you can park your boat and store your beach toys under the home, or keep it as a short-term rental! The curb appeal draws you in, and once up the stairs, the porch, the shaded backyard, and the lakeview cause you to pause and take it all in! Inside, the open concept, with the creative full remodel of the kitchen, flows into the living area and opens to a glorious screened-in back porch. This level features two bedrooms, a full bathroom, and a half bath. Upstairs is the owner's retreat, complete with an additional flex/bedroom, easily a home office or baby's room. The remodeled primary bathroom is creatively designed, featuring a large tiled walk-in shower and dual farmhouse sinks. This bedroom opens onto a full upper porch, offering magnificent views of the lake and sunsets. Many thoughtful and creative touches have been added to this home to give it its unique appeal; it needs to be seen to be appreciated!
Active contingent
Price cut: $34.5K (1/6)
$615,000
1588 Terns Nest Rd, Charleston, SC 29412
4beds
1,594sqft
Est.:
Single Family Residence
Built in 2010
6,098.4 Square Feet Lot
$603,100 Zestimate®
$386/sqft
$-- HOA
What's special
Glorious screened-in back porchOpen conceptCurb appealShaded backyardRemodeled primary bathroomDual farmhouse sinksLarge tiled walk-in shower
- 113 days |
- 3,365 |
- 219 |
Likely to sell faster than
Zillow last checked: 8 hours ago
Listing updated: January 08, 2026 at 02:27pm
Listed by:
The Boulevard Company
Source: CTMLS,MLS#: 25026391
Facts & features
Interior
Bedrooms & bathrooms
- Bedrooms: 4
- Bathrooms: 3
- Full bathrooms: 2
- 1/2 bathrooms: 1
Rooms
- Room types: Living/Dining Combo, Office, Foyer, Pantry
Heating
- Central
Cooling
- Central Air
Appliances
- Laundry: Washer Hookup
Features
- Ceiling - Cathedral/Vaulted, Ceiling - Smooth, Kitchen Island, Ceiling Fan(s), Entrance Foyer, Pantry
- Flooring: Ceramic Tile, Luxury Vinyl
- Windows: Window Treatments
- Has fireplace: No
Interior area
- Total structure area: 1,594
- Total interior livable area: 1,594 sqft
Property
Features
- Levels: Two
- Stories: 2
- Patio & porch: Screened, Wrap Around
- On waterfront: Yes
- Waterfront features: Lake Front, Tidal Creek
Lot
- Size: 6,098.4 Square Feet
Details
- Additional structures: Shed(s), Other
- Parcel number: 3310700050
- Special conditions: Flood Insurance
Construction
Type & style
- Home type: SingleFamily
- Architectural style: Cottage
- Property subtype: Single Family Residence
Materials
- Vinyl Siding
- Foundation: Raised, Pillar/Post/Pier
- Roof: Architectural
Condition
- New construction: No
- Year built: 2010
Utilities & green energy
- Sewer: Public Sewer
- Water: Public
- Utilities for property: Charleston Water Service, Dominion Energy, James IS PSD
Community & HOA
Community
- Features: Trash
- Subdivision: Riverfront
Location
- Region: Charleston
Financial & listing details
- Price per square foot: $386/sqft
- Tax assessed value: $425,000
- Annual tax amount: $2,315
- Date on market: 9/28/2025
- Listing terms: Cash,Conventional,FHA,VA Loan
Estimated market value
$603,100
$573,000 - $633,000
$3,579/mo
Price history
Price history
| Date | Event | Price |
|---|---|---|
| 1/6/2026 | Price change | $615,000-5.3%$386/sqft |
Source: | ||
| 11/6/2025 | Price change | $649,500-1.5%$407/sqft |
Source: | ||
| 10/20/2025 | Price change | $659,500-2.9%$414/sqft |
Source: | ||
| 9/28/2025 | Listed for sale | $679,000+59.8%$426/sqft |
Source: | ||
| 6/10/2020 | Listing removed | $425,000$267/sqft |
Source: RE/MAX FullSail, LLC #20011024 Report a problem | ||
Public tax history
Public tax history
| Year | Property taxes | Tax assessment |
|---|---|---|
| 2024 | $2,315 +5.2% | $17,000 |
| 2023 | $2,200 +2.4% | $17,000 |
| 2022 | $2,149 -67.5% | $17,000 -33.3% |
Find assessor info on the county website
BuyAbility℠ payment
Est. payment
$3,294/mo
Principal & interest
$2910
Home insurance
$215
Property taxes
$169
Climate risks
Neighborhood: 29412
Nearby schools
GreatSchools rating
- 8/10James Island Elementary SchoolGrades: PK-5Distance: 1.8 mi
- 8/10Camp Road MiddleGrades: 6-8Distance: 3.3 mi
- 9/10James Island Charter High SchoolGrades: 9-12Distance: 3.1 mi
Schools provided by the listing agent
- Elementary: James Island
- Middle: Camp Road
- High: James Island Charter
Source: CTMLS. This data may not be complete. We recommend contacting the local school district to confirm school assignments for this home.
- Loading
