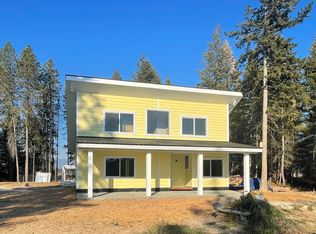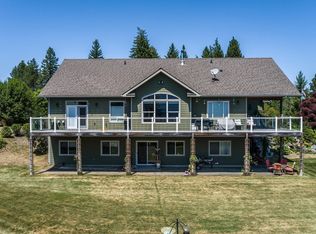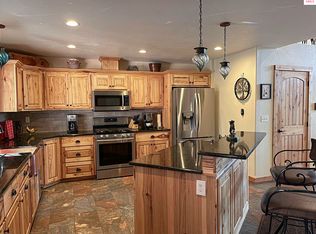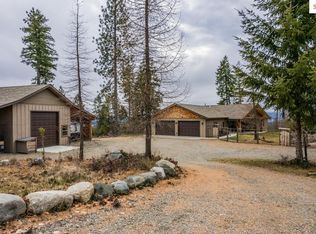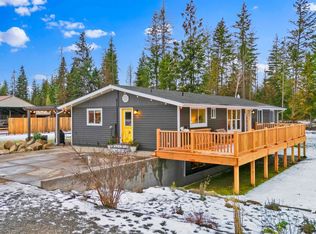Bird's Eye View Of The Scenic Kootenai River Valley From This Spacious Craftsman- 3545sf 5BD 3BA w/ fully fin w/o Bsmnt on 7.12 rim lot acres in highly desirable N Bench location. New Central Heating/Cooling w/ emergency heat (2022). End of the road privacy, no traffic! Gleaming flrs, vaulted clgs w/ faux wood beam accents, farmhouse inspired Kit w/ granite counters & SS appliances, stacked rock FP (propane) graces the open concept Living area. The M Suite & laundry are both conveniently located on the main level. The w/o Bsmnt is home to a Fam/Game Rm, 2 private BDs & full BA + a freestanding wood stove. Att 2 car Gar + Det 30x40 heated shop. New Trex front porch (2022). Enjoy phenomenal mtn, vally & river views from your back deck. Wildlife paradise! Deer & elk migrate thru from the valley below. Close proximity to the airport, ideal for the aviation enthusiast. Just 5 min from downtown
For sale
$890,000
1588 Sunrise Rd, Bonners Ferry, ID 83805
5beds
3baths
3,545sqft
Est.:
Single Family Residence
Built in 2019
7.12 Acres Lot
$859,200 Zestimate®
$251/sqft
$-- HOA
What's special
- 30 days |
- 1,287 |
- 45 |
Zillow last checked: 8 hours ago
Listing updated: February 11, 2026 at 04:00pm
Listed by:
Darlene Schneider 208-290-7159,
PACE-KERBY REAL ESTATE, INC,
Trevor Schneider 208-610-8211
Source: SELMLS,MLS#: 20260087
Tour with a local agent
Facts & features
Interior
Bedrooms & bathrooms
- Bedrooms: 5
- Bathrooms: 3
- Main level bathrooms: 2
- Main level bedrooms: 3
Rooms
- Room types: Office, Other Additional Room 2, Den, Family Room, Gourmet Kitchen, Great Room, Master Bedroom, Mud Room, Special Rooms (See Remarks), Utility Room
Primary bedroom
- Description: Spacious Master, Long-Range Views, Lvp Flrs
- Level: Main
Bedroom 2
- Description: Inviting Guest Bedroom
- Level: Main
Bedroom 3
- Description: Inviting Guest Bedroom 2
- Level: Main
Bedroom 4
- Description: Private Bd In W/O Bsmnt
- Level: Lower
Bathroom 1
- Description: M Suite, Dble Vanity, Tiled Shower
- Level: Main
Bathroom 2
- Description: Full Guest Bath
- Level: Main
Bathroom 3
- Description: Private Guest Bath- Full In W/O Bsmnt
- Level: Lower
Dining room
- Description: Vaulted Clgs, LVP Floors
- Level: Main
Family room
- Description: Spacious Fam/Game Rm in W/O Bsmnt
- Level: Lower
Kitchen
- Description: Farmhouse Cabinets, 2 pantries, Granite Counters
- Level: Main
Living room
- Description: Rock FP, LVP Flrs, Vaulted Clgs, Faux beams
- Level: Main
Office
- Level: Main
Heating
- Forced Air, Natural Gas, Stove, Wood
Cooling
- Central Air, Air Conditioning
Appliances
- Included: Built In Microwave, Dishwasher, Disposal, Dryer, Range/Oven, Refrigerator, Washer
- Laundry: Laundry Room, Main Level, Main Floor Laundry W/ Utility Sink
Features
- Entrance Foyer, High Speed Internet, Ceiling Fan(s), Insulated, Pantry, Storage, Vaulted Ceiling(s)
- Flooring: Vinyl
- Windows: Double Pane Windows, Insulated Windows, Sliders, Vinyl
- Basement: Daylight,Full,Separate Entry,Walk-Out Access
- Has fireplace: Yes
- Fireplace features: Built In Fireplace, Free Standing, Glass Doors, Mantel, Propane, Raised Hearth, Wood Burning
Interior area
- Total structure area: 3,545
- Total interior livable area: 3,545 sqft
- Finished area above ground: 2,464
- Finished area below ground: 1,081
Property
Parking
- Total spaces: 2
- Parking features: 2 Car Attached, Double Doors, Electricity, Insulated, Separate Exit, Garage Door Opener, Gravel, Enclosed
- Attached garage spaces: 2
- Has uncovered spaces: Yes
Features
- Levels: One
- Stories: 1
- Patio & porch: Covered, Covered Porch
- Has view: Yes
- View description: Mountain(s), Panoramic, Water
- Has water view: Yes
- Water view: Water
Lot
- Size: 7.12 Acres
- Features: 1 to 5 Miles to City/Town, Landscaped, Level, Sloped, Sprinklers, Surveyed, Wooded, Corner Lot, Mature Trees, Southern Exposure
Details
- Additional structures: Workshop, See Remarks
- Parcel number: RP62N01E147800A
- Zoning description: Rural
Construction
Type & style
- Home type: SingleFamily
- Architectural style: Craftsman
- Property subtype: Single Family Residence
Materials
- Frame, Fiber Cement
- Foundation: Concrete Perimeter
- Roof: Composition
Condition
- Resale
- New construction: No
- Year built: 2019
Utilities & green energy
- Sewer: Septic Tank
- Water: Community
- Utilities for property: Electricity Connected, Natural Gas Connected, Garbage Available, Wireless
Community & HOA
Community
- Security: Security System, Fire Sprinkler System
HOA
- Has HOA: Yes
Location
- Region: Bonners Ferry
Financial & listing details
- Price per square foot: $251/sqft
- Tax assessed value: $726,340
- Annual tax amount: $2,220
- Date on market: 1/15/2026
- Listing terms: Cash, Conventional, VA Loan
- Ownership: Fee Simple
- Electric utility on property: Yes
- Road surface type: Gravel
Estimated market value
$859,200
$816,000 - $902,000
$3,141/mo
Price history
Price history
| Date | Event | Price |
|---|---|---|
| 1/15/2026 | Listed for sale | $890,000$251/sqft |
Source: | ||
| 12/31/2025 | Listing removed | $890,000$251/sqft |
Source: | ||
| 1/4/2025 | Listed for sale | $890,000$251/sqft |
Source: | ||
| 8/15/2024 | Listing removed | $890,000$251/sqft |
Source: | ||
| 8/15/2024 | Price change | $890,000-7.2%$251/sqft |
Source: | ||
Public tax history
Public tax history
| Year | Property taxes | Tax assessment |
|---|---|---|
| 2025 | $2,221 +9.7% | $726,340 +2% |
| 2024 | $2,025 -44.2% | $711,880 -3.4% |
| 2023 | $3,629 +40.8% | $736,870 -12.9% |
Find assessor info on the county website
BuyAbility℠ payment
Est. payment
$4,814/mo
Principal & interest
$4190
Property taxes
$312
Home insurance
$312
Climate risks
Neighborhood: 83805
Nearby schools
GreatSchools rating
- 4/10Valley View Elementary SchoolGrades: PK-5Distance: 3 mi
- 7/10Boundary County Middle SchoolGrades: 6-8Distance: 3.3 mi
- 2/10Bonners Ferry High SchoolGrades: 9-12Distance: 3.4 mi
Schools provided by the listing agent
- Elementary: Valley View
- Middle: Boundary County
- High: Bonners Ferry
Source: SELMLS. This data may not be complete. We recommend contacting the local school district to confirm school assignments for this home.
- Loading
- Loading
