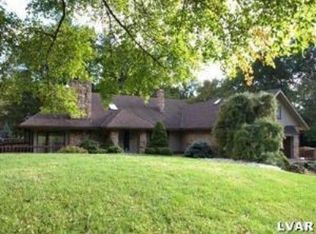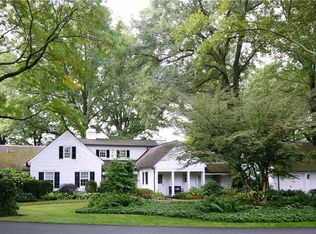Sold for $950,000
$950,000
1588 Saucon Valley Rd, Bethlehem, PA 18015
3beds
3,112sqft
Condominium, Single Family Residence
Built in 1988
-- sqft lot
$1,038,200 Zestimate®
$305/sqft
$3,028 Estimated rent
Home value
$1,038,200
$934,000 - $1.16M
$3,028/mo
Zestimate® history
Loading...
Owner options
Explore your selling options
What's special
In a world-class neighborhood, this gracious home is within WALKING DISTANCE TO THE WEYHILL GOLF COURSE of the Saucon Valley Country Club. This luxury, detached condo has an exterior of STONE AND CEDAR and is part of a lovely six home enclave. The covered front entrance leads to a design so clever that, from most windows, no other home can be seen.
There is a wonderful FLOW FOR ENTERTAINING in the large living room with stone wall and formal FIREPLACE and adjacent family room with a SECOND FIREPLACE and built-in bookcases. An EXPANSIVE KITCHEN offers space for creative chefs and opens to a breakfast room and formal dining room, all ENVELOPED BY LARGE WINDOWS and sliding glass doors. The large WRAPAROUND DECK and FLAGSTONE PATIO enhance a fabulous yard where it is not unusual to see deer, wild turkeys and fox as frequent visitors.
The first floor has a primary suite, a skylit sitting room, a guest suite and access to a second floor guest quarters. A full basement and walk-up attic provide ample storage that could be finished for added living space. Play a round of golf on the SVCC Weyhill Golf Course, just down the street from this exceptional property, offering the convenience of condo living without sacrificing comfort, privacy and style.
Zillow last checked: 8 hours ago
Listing updated: April 09, 2024 at 08:56am
Listed by:
Nancy W. Ahlum 610-360-7224,
Dorey, Carol C Real Estate
Bought with:
Rebecca L. Francis, AB068880
BHHS Fox & Roach Center Valley
Source: GLVR,MLS#: 726855 Originating MLS: Lehigh Valley MLS
Originating MLS: Lehigh Valley MLS
Facts & features
Interior
Bedrooms & bathrooms
- Bedrooms: 3
- Bathrooms: 4
- Full bathrooms: 3
- 1/2 bathrooms: 1
Heating
- Baseboard, Electric, Forced Air, Gas, Zoned
Cooling
- Central Air, Zoned
Appliances
- Included: Built-In Oven, Dryer, Dishwasher, Electric Cooktop, Electric Water Heater, Microwave, Refrigerator, Washer
- Laundry: Main Level
Features
- Attic, Breakfast Area, Cedar Closet(s), Dining Area, Separate/Formal Dining Room, Entrance Foyer, Jetted Tub, Mud Room, Family Room Main Level, Storage, Skylights, Utility Room, Vaulted Ceiling(s), Walk-In Closet(s)
- Flooring: Carpet, Ceramic Tile, Hardwood
- Windows: Skylight(s)
- Basement: Exterior Entry,Full,Sump Pump
- Has fireplace: Yes
- Fireplace features: Family Room, Gas Log, Living Room
Interior area
- Total interior livable area: 3,112 sqft
- Finished area above ground: 3,112
- Finished area below ground: 0
Property
Parking
- Total spaces: 2
- Parking features: Attached, Driveway, Garage, Off Street, Garage Door Opener
- Attached garage spaces: 2
- Has uncovered spaces: Yes
Features
- Stories: 2
- Patio & porch: Covered, Deck, Patio, Porch
- Exterior features: Deck, Porch, Patio
- Has spa: Yes
- Has view: Yes
- View description: Panoramic
Lot
- Features: Backs to Common Grounds
Details
- Parcel number: R6NE1 1 6 0719
- Zoning: R80-OPEN SPACE RESIDENTIA
- Special conditions: Estate
Construction
Type & style
- Home type: Condo
- Architectural style: Other
- Property subtype: Condominium, Single Family Residence
Materials
- Stone, Wood Siding
- Roof: Asphalt,Fiberglass
Condition
- Year built: 1988
Utilities & green energy
- Electric: Generator
- Sewer: Septic Tank
- Water: Public
- Utilities for property: Cable Available
Community & neighborhood
Security
- Security features: Security System
Location
- Region: Bethlehem
- Subdivision: Weyhill Condominium
HOA & financial
HOA
- Has HOA: Yes
- HOA fee: $9,300 annually
Other
Other facts
- Listing terms: Cash,Conventional
- Ownership type: Common
Price history
| Date | Event | Price |
|---|---|---|
| 4/9/2024 | Sold | $950,000-4.5%$305/sqft |
Source: | ||
| 2/7/2024 | Pending sale | $995,000$320/sqft |
Source: | ||
| 1/9/2024 | Price change | $995,000-5.2%$320/sqft |
Source: | ||
| 11/8/2023 | Listed for sale | $1,050,000$337/sqft |
Source: | ||
Public tax history
Tax history is unavailable.
Neighborhood: 18015
Nearby schools
GreatSchools rating
- 6/10Saucon Valley El SchoolGrades: K-4Distance: 2.2 mi
- 6/10Saucon Valley Middle SchoolGrades: 5-8Distance: 2.3 mi
- 9/10Saucon Valley Senior High SchoolGrades: 9-12Distance: 2.4 mi
Schools provided by the listing agent
- District: Saucon Valley
Source: GLVR. This data may not be complete. We recommend contacting the local school district to confirm school assignments for this home.
Get a cash offer in 3 minutes
Find out how much your home could sell for in as little as 3 minutes with a no-obligation cash offer.
Estimated market value$1,038,200
Get a cash offer in 3 minutes
Find out how much your home could sell for in as little as 3 minutes with a no-obligation cash offer.
Estimated market value
$1,038,200

