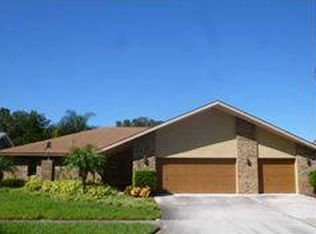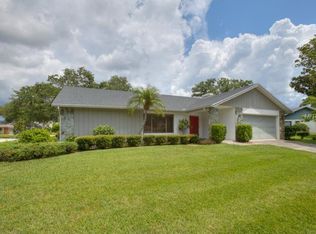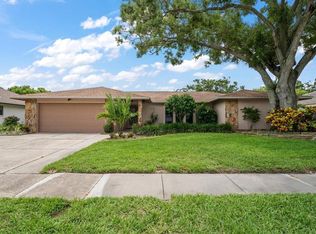$30K PRICE REDUCTION! SELLER IS MOTIVATED! A MUST SEE GORGEOUS MOVE IN READY HOME. This home has been completely gutted, renovated, and freshly painted. Everything in this home is brand new and custom. Updated kitchen, brand new luxury vinyl plank floors through out the home, custom walk-in closet in the master bedroom. New skylight, new roof and gutters. AC unit 2yrs old. Brand new fence. The french doors have built-in blinds. This is your opportunity to buy a perfect family, retirement, or seasonal home in a wonderful, centrally located, Clearwater neighborhood. This 3 bedroom 2 bath home, situated on an over 1/4 acre fenced lot (huge backyard to add a pool), boasts a split bedroom floor plan, a cozy fireplace, cathedral ceilings, skylights and much more. The over sized garage allows room for 2 cars and plenty of storage. Your new home will always be ready for a storm with roll down shutters for added protection. Coachman Ridge is centrally located about 20 minutes from the beach, close to shopping, and minutes to Brighthouse stadium, the long Center and the Ream Wilson Trail. There is so much to fall in love with, Schedule your showing today! SELLER SAYS BRING A REASONABLE OFFER!! NEGOTIABLE!
This property is off market, which means it's not currently listed for sale or rent on Zillow. This may be different from what's available on other websites or public sources.


