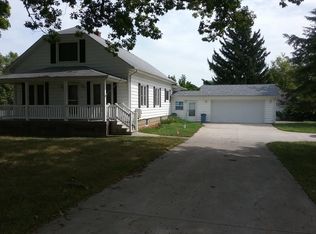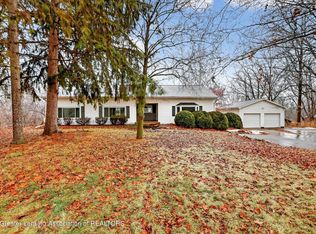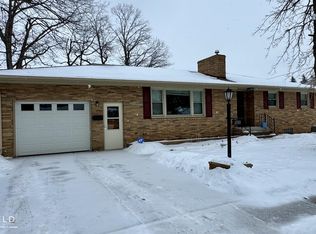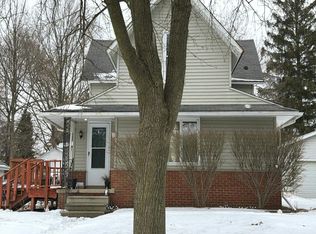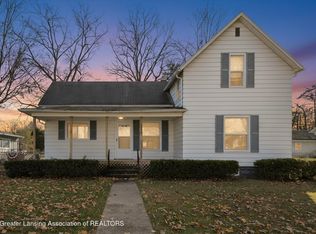Welcome to 1588 N. Chipman Rd. in Owosso—this unique property has it all! Offering 2-3 bedrooms including a spacious master suite, 2 full baths, and set on a generous 0.8-acre lot. Enjoy outdoor living with a large deck, pool, and plenty of space to entertain. The property also includes a massive outbuilding with RV hookup, loft space ready to finish, and a 2+ car detached garage. Inside, you'll find a full basement, included appliances, and peace of mind with a generator and solar panels. Municipal sewer, private well, and natural gas. A rare blend of privacy, functionality, and location—don't miss your chance to make this one yours!
Pending
Price cut: $20K (1/17)
$249,999
1588 N Chipman Rd, Owosso, MI 48867
2beds
1,322sqft
Est.:
Single Family Residence
Built in 1925
0.83 Acres Lot
$-- Zestimate®
$189/sqft
$-- HOA
What's special
- 308 days |
- 462 |
- 14 |
Zillow last checked:
Listing updated:
Listed by:
Kelly Bila 989-721-1271,
Berkshire Hathaway HomeServices 517-351-3617
Source: Greater Lansing AOR,MLS#: 287430
Facts & features
Interior
Bedrooms & bathrooms
- Bedrooms: 2
- Bathrooms: 2
- Full bathrooms: 2
Primary bedroom
- Level: First
- Area: 338 Square Feet
- Dimensions: 26 x 13
Bedroom 2
- Level: Second
- Area: 130 Square Feet
- Dimensions: 10 x 13
Bathroom 1
- Description: Carpet
- Level: First
- Area: 112.48 Square Feet
- Dimensions: 14.8 x 7.6
Bathroom 2
- Description: Carpet/double sinks
- Level: Second
- Area: 143 Square Feet
- Dimensions: 13 x 11
Dining room
- Description: Laminate
- Level: First
- Area: 132 Square Feet
- Dimensions: 11 x 12
Family room
- Description: Carpet
- Level: First
- Area: 418 Square Feet
- Dimensions: 19 x 22
Kitchen
- Description: Island/appliances included
- Level: First
- Area: 255 Square Feet
- Dimensions: 15 x 17
Living room
- Description: Carpet
- Level: First
- Area: 300 Square Feet
- Dimensions: 15 x 20
Other
- Description: Landing
- Level: Second
- Area: 110 Square Feet
- Dimensions: 10 x 11
Heating
- Forced Air, Natural Gas
Cooling
- Central Air
Appliances
- Included: Freezer, Washer/Dryer, Water Softener, Refrigerator, Gas Range
- Laundry: In Basement
Features
- Ceiling Fan(s), Eat-in Kitchen, Laminate Counters, Pantry
- Flooring: Carpet, Laminate
- Windows: Double Pane Windows, Screens, Shutters, Window Coverings, Window Treatments
- Basement: Concrete
- Has fireplace: No
- Fireplace features: None
Interior area
- Total structure area: 2,476
- Total interior livable area: 1,322 sqft
- Finished area above ground: 1,322
- Finished area below ground: 0
Property
Parking
- Total spaces: 2
- Parking features: Additional Parking, Asphalt, Deck, Detached, Driveway, Garage, Garage Faces Front, Paved, Side By Side, Storage
- Garage spaces: 2
- Has uncovered spaces: Yes
Features
- Levels: One and One Half
- Stories: 1.5
- Patio & porch: Deck, Porch
- Exterior features: Fire Pit, Storage
- Pool features: Above Ground, Liner, Pool Cover
- Has spa: Yes
- Spa features: Bath
- Fencing: None
Lot
- Size: 0.83 Acres
- Features: Back Yard, Few Trees, Front Yard, Landscaped
Details
- Additional structures: Storage, Pole Barn
- Foundation area: 1154
- Parcel number: 7800612100008
- Zoning description: Zoning
- Other equipment: Dehumidifier, Generator
Construction
Type & style
- Home type: SingleFamily
- Property subtype: Single Family Residence
Materials
- Vinyl Siding
- Foundation: Brick/Mortar, Combination, Concrete Perimeter, Stone
- Roof: Shingle
Condition
- Year built: 1925
Utilities & green energy
- Electric: 100 Amp Service, 150 Amp Service, Circuit Breakers, Generator
- Sewer: Public Sewer
- Water: Well
- Utilities for property: Water Connected, Sewer Connected, Electricity Connected, Cable Connected
Green energy
- Energy generation: Solar
Community & HOA
Community
- Security: See Remarks
- Subdivision: None
Location
- Region: Owosso
Financial & listing details
- Price per square foot: $189/sqft
- Tax assessed value: $154,600
- Annual tax amount: $1,199
- Date on market: 10/27/2025
- Listing terms: Cash,Conventional,FHA,FMHA - Rural Housing Loan,MSHDA
- Road surface type: Paved
Estimated market value
Not available
Estimated sales range
Not available
$1,700/mo
Price history
Price history
| Date | Event | Price |
|---|---|---|
| 1/27/2026 | Pending sale | $249,999$189/sqft |
Source: | ||
| 1/17/2026 | Price change | $249,999-7.4%$189/sqft |
Source: | ||
| 11/24/2025 | Price change | $270,000-5.3%$204/sqft |
Source: | ||
| 9/8/2025 | Price change | $285,000-4.7%$216/sqft |
Source: | ||
| 6/26/2025 | Price change | $299,000-5.1%$226/sqft |
Source: | ||
| 6/10/2025 | Price change | $315,000-3.1%$238/sqft |
Source: | ||
| 4/16/2025 | Listed for sale | $325,000$246/sqft |
Source: | ||
Public tax history
Public tax history
| Year | Property taxes | Tax assessment |
|---|---|---|
| 2025 | $1,177 -1.9% | $77,300 +3.8% |
| 2024 | $1,200 +8.4% | $74,500 +6.3% |
| 2023 | $1,107 +10.3% | $70,100 +10.4% |
| 2022 | $1,003 +6% | $63,500 +20.3% |
| 2021 | $947 +1.9% | $52,800 +3.3% |
| 2020 | $929 | $51,100 +5.4% |
| 2019 | -- | $48,500 +1.5% |
| 2018 | -- | $47,800 +4.4% |
| 2017 | -- | $45,800 |
| 2016 | -- | $45,800 +6.5% |
| 2015 | -- | $43,000 +8% |
| 2014 | $3 | $39,800 +33.6% |
| 2012 | $3 -99% | $29,800 +14.6% |
| 2011 | $292 | $26,013 +1.7% |
| 2010 | -- | $25,579 -35.7% |
| 2009 | -- | $39,800 -8.9% |
| 2008 | -- | $43,700 -2.2% |
| 2007 | -- | $44,700 +3.2% |
| 2006 | -- | $43,300 +10.7% |
| 2005 | -- | $39,100 |
| 2004 | -- | $39,100 +32.1% |
| 2002 | -- | $29,600 |
| 2001 | -- | $29,600 +14.3% |
| 2000 | -- | $25,900 |
Find assessor info on the county website
BuyAbility℠ payment
Est. payment
$1,432/mo
Principal & interest
$1167
Property taxes
$265
Climate risks
Neighborhood: 48867
Nearby schools
GreatSchools rating
- 5/10Central SchoolGrades: K-5Distance: 1.2 mi
- 3/10Owosso Middle SchoolGrades: 6-8Distance: 1.3 mi
- 6/10Owosso High SchoolGrades: 9-12Distance: 1.3 mi
Schools provided by the listing agent
- High: Owosso
- District: Owosso
Source: Greater Lansing AOR. This data may not be complete. We recommend contacting the local school district to confirm school assignments for this home.
Local experts in 48867
- Loading
