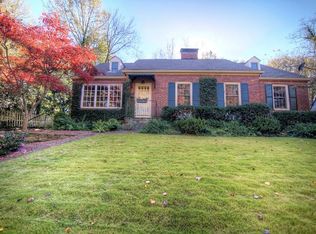Incredible historic charmer in Morningside. Designed by J. Moscowitz with completion in 1936. Houses like this one are few and far between. All the original details are still intact but beautifully restored and updated like the molding details, tile in the front sunroom, and breakfast room corner shelving. Gracious entry hallway leads to sunroom and formal living room. Separate dining room perfect for entertaining with its soaring ceilings and relationship to the kitchen and breakfast room. Kitchen overlooks private patio, stainless appliances, granite counters plus a pantry and rear access door with a second storage closet. Current owners have renovated the master bathroom to modern taste with double vanity and marble tile work. Great secondary bedrooms too! Laundry brought to main level with custom build-out is not to be missed. Terrace level could easily be 4th bedroom, office or recreation room and has access to 3rd bathroom in unfinished storage room. Walk-up attic great opportunity for future expansion. Private level backyard, custom gated driveway and 2 car drive-under garage with brick flooring. Walk to Morningside Village, parks, Morningside EM, and so much more with sidewalks all the way!
This property is off market, which means it's not currently listed for sale or rent on Zillow. This may be different from what's available on other websites or public sources.
