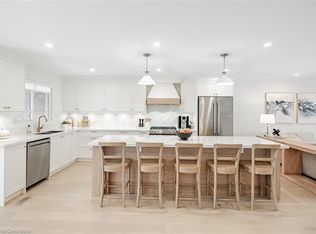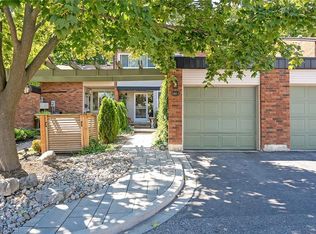Welcome to this stunning renovated Townhome! Featuring soaring 16-foot vaulted ceilings and expansive south-facing windows, this home is bathed in natural light. The breathtaking peninsula kitchen boasts a stylish herringbone backsplash, illuminated cabinetry, stainless steel appliances, and ample storage perfect for entertaining. The main floor primary bedroom offers vaulted ceilings, a walk-through closet, and a private 3-piece ensuite. With over 2,300 sq. ft. of total living space, including a spacious and functional basement, this home has it all! This townhouse offers easy access to highways, public transit, top-rated schools, two parks within walking distance, the Bruce Trail, Kerncliff Park & Tyandaga golf course. Don't lift a finger with these INCREDIBLE maintenance fees that include everything from Foundation to Roof such as; Brickwork, Decks, Eaves & Soffits, Fencing, Front Door, Gardens & Landscaping, Snow Removal, Foundation, Locks & Hardware, Pest Control, Porch Steps and Landing Roof, Screen Doors, Siding, Windows, Patio Doors & Exterior Paint!
This property is off market, which means it's not currently listed for sale or rent on Zillow. This may be different from what's available on other websites or public sources.

