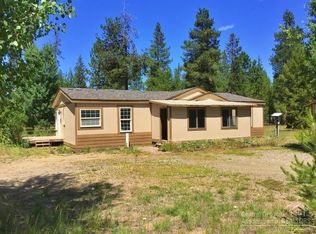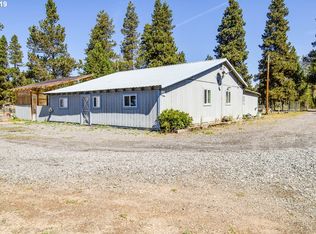Closed
$490,000
15879 Ranch Pl, La Pine, OR 97739
3beds
2baths
1,782sqft
Manufactured On Land, Manufactured Home
Built in 2000
2.27 Acres Lot
$489,400 Zestimate®
$275/sqft
$2,369 Estimated rent
Home value
$489,400
$450,000 - $533,000
$2,369/mo
Zestimate® history
Loading...
Owner options
Explore your selling options
What's special
The country is calling you to this hidden gem in charming LaPine Oregon. This beautifully updated home has three bedrooms, two baths nestled in a private setting of 2.27 acres. This open floor plan has new flooring, custom tongue and groove pine butcher block counters, Maple butcher block counter on island, tile backsplash, stainless steel appliances, updated hardware and new lighting. Outside there is a large partially covered entertaining deck on the back of home for your summer get togethers and a smaller front porch for your morning coffee. Have lots of family that wants to vacation in Central Oregon? This property has RV hook up with 20 amp service and water. Lots of parking including attached 2 car garage, Rv shed, and circular asphalt driveway. Extra storage with pump house that could be used for hobby shop, and two other outbuildings for storage. Lastly, the most adorable chicken coop make this a highly desirable property for all.
Zillow last checked: 8 hours ago
Listing updated: February 10, 2026 at 04:07am
Listed by:
Windermere Heritage 541-447-7502
Bought with:
La Pine Realty
Source: Oregon Datashare,MLS#: 220196624
Facts & features
Interior
Bedrooms & bathrooms
- Bedrooms: 3
- Bathrooms: 2
Heating
- Electric, Heat Pump
Cooling
- Heat Pump
Appliances
- Included: Dishwasher, Disposal, Dryer, Range, Refrigerator, Washer, Water Heater
Features
- Ceiling Fan(s), Double Vanity, Fiberglass Stall Shower, Kitchen Island, Linen Closet, Pantry, Shower/Tub Combo, Vaulted Ceiling(s), Walk-In Closet(s)
- Flooring: Carpet, Laminate, Tile
- Windows: Double Pane Windows, Vinyl Frames
- Basement: None
- Has fireplace: Yes
- Fireplace features: Great Room, Wood Burning
- Common walls with other units/homes: No Common Walls
Interior area
- Total structure area: 1,782
- Total interior livable area: 1,782 sqft
Property
Parking
- Total spaces: 2
- Parking features: Asphalt, Attached, Garage Door Opener, Gravel, RV Access/Parking
- Attached garage spaces: 2
Features
- Levels: One
- Stories: 1
- Patio & porch: Deck
- Exterior features: Fire Pit, RV Hookup
- Spa features: Indoor Spa/Hot Tub
- Has view: Yes
- View description: Neighborhood, Territorial
Lot
- Size: 2.27 Acres
- Features: Landscaped, Native Plants, Sprinkler Timer(s), Wooded
Details
- Additional structures: Poultry Coop, RV/Boat Storage, Shed(s), Storage
- Parcel number: 113993
- Zoning description: RR-10
- Special conditions: Standard
Construction
Type & style
- Home type: MobileManufactured
- Architectural style: Ranch
- Property subtype: Manufactured On Land, Manufactured Home
Materials
- Foundation: Pillar/Post/Pier
- Roof: Asphalt,Composition
Condition
- New construction: No
- Year built: 2000
Utilities & green energy
- Sewer: Septic Tank
- Water: Well
Community & neighborhood
Security
- Security features: Carbon Monoxide Detector(s), Smoke Detector(s)
Location
- Region: La Pine
Other
Other facts
- Body type: Double Wide
- Listing terms: Cash,Conventional,FHA,USDA Loan,VA Loan
Price history
| Date | Event | Price |
|---|---|---|
| 5/20/2025 | Sold | $490,000-2%$275/sqft |
Source: | ||
| 3/13/2025 | Pending sale | $500,000$281/sqft |
Source: | ||
| 3/2/2025 | Listed for sale | $500,000+98%$281/sqft |
Source: | ||
| 8/16/2019 | Sold | $252,500$142/sqft |
Source: Public Record Report a problem | ||
Public tax history
| Year | Property taxes | Tax assessment |
|---|---|---|
| 2025 | $2,735 +4.3% | $165,430 +3% |
| 2024 | $2,622 +2.3% | $160,620 +6.1% |
| 2023 | $2,565 +9.1% | $151,410 |
Find assessor info on the county website
Neighborhood: 97739
Nearby schools
GreatSchools rating
- 4/10Lapine Elementary SchoolGrades: K-5Distance: 2.9 mi
- 2/10Lapine Middle SchoolGrades: 6-8Distance: 2.9 mi
- 2/10Lapine Senior High SchoolGrades: 9-12Distance: 2.7 mi
Schools provided by the listing agent
- Elementary: LaPine Elem
- Middle: LaPine Middle
- High: LaPine Sr High
Source: Oregon Datashare. This data may not be complete. We recommend contacting the local school district to confirm school assignments for this home.

