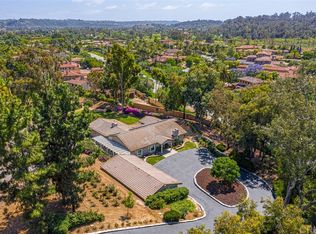Luxury 9143 sqft Tuscan Rancho Santa Fe villa available for rent. - Located in guard gated River Estates compound. - Expansive layout with one suite on second floor. - West wing of home features executive library with large window and designer fireplace. - Unbelievable with custom-built stone fireplace, 20' beamed ceilings, and wet bar. - Magnificent kitchen with large island, granite countertops, high-end appliances, and full wine room. - Venetian plastered walls, artesian stone, and rich warm woodwork in chef's kitchen. - Four bedrooms, including master suite, situated down west wing with elegant stone flooring and remarkable warm rich woodwork throughout. - Oversized master suite features classic fireplace, spacious dual walk-in closets with built-in cabinetry, and opulent bathroom. - All generous bedroom suites come with their own attached private bathroom - Additional room that could be used as an office or media room. - Tropical paradise outside with approximately 1.85 acres of space to enjoy and play in. - Resort-style pool to take a dip in. - Spectacular sport court and outdoor living room with fireplace and BBQ for relaxing. - Close to Del Mar Beach, The Del Mar Thoroughbred Club, and equestrian riding trails. - Highly desirable neighborhood lifestyle with must-try restaurants, shopping, and spas in Rancho Santa Fe.
This property is off market, which means it's not currently listed for sale or rent on Zillow. This may be different from what's available on other websites or public sources.
