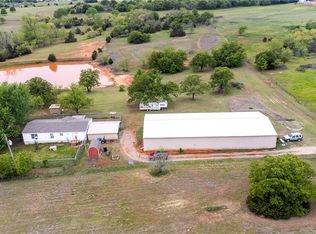Custom built home with detailed woodwork - 3000 sq ft - 4 bedrooms - 4 bathrooms - 2 full & 2 half baths - 10' ceilings in main areas - 9' ceilings in bedrooms 2 & 3 - Large kitchen with 44" x 83" island - Stainless steel appliances - Jenn-Air duel fuel range - Bosch dishwasher -Stainless steel main sink - Stainless steel prep sink in island - 3 cm granite -Tumbled marble backsplash - Walk-in pantry - Breakfast nook - Large utility with sink & 33" wide linen cabinet for long hanging - Study with bookcases, beamed ceiling & faux finished walls - 3'6" x 8'0" knotty beech custom front door with iron insert - 2nd & 3rd bedrooms share a Jack-n-Jill bathroom - 4th bedroom is a large room above garage with half bath & walk-in closet - could also be used as a rec room -Powder bathroom with custom wood finish, 3 cm granite & sand textured walls - Master bedroom has pop-up ceiling with crown mould on both ceilings & solid hand-scraped white oak hardwood flooring - Master bathroom has 2 separate 5' vanities with 3 cm granite, 2 linens, & jetted 6' tub - Master bath tiled shower is 4' x 5 1/2' with seat & 2 shower heads - Master walk-in closet with double chest, shoe rack, & hanging to 10' ceiling - Living room with cathedral ceiling, truss beams, large rock-faced wood burning fireplace, custom entertainment center. sand-textured walls, solid hand-scraped white oak hardwood floor border with 20x20 porcelain tile inset on diagonal - 8' tall solid core doors in main areas - All passage doors are solid 1 3/4" thick -Oversized door casing & baseboards in main areas - Vinyl low-E windows throughout - All windows, except garage, have wood jambs & casing - 2" wood blinds in all windows - 2 zone Sprinkler system - front & side of house & flowerbeds - Aerobic septic system - 2 HP water well, new pump in 2014 - Culligan water softener - Generator transfer switch for portable generator hook-up - 3 car garage with oversize insulated doors, 17x8' & 9x8' - Tornado shelter in garage floor - Alarm system - Central vacuum - All the amenities of a larger, upscale home - 30x75x12' metal building shop with Bathroom with stool & vanity, Insulated walls & roof, 2 overhead doors, 1 has opener, 2 - 10' closeable ridge vents, 100 amp service - 30x36x12' horse barn with 2 -12x12 stalls with rubber mats, Concrete floors except in stalls, Tack room, Lean-to shed on south side with Dutch doors from stalls, Concrete wash area on front with tie-rail, Custom steel stall fronts, & Roll up 10x10 door - Dettached 12x24 loafing shed - Riding arena with metal halide light - 16' custom ornamental steel entrance gate with opener - Concrete approach from road to gate - 3 rail vinyl fencing on frontage - Excellent bermuda pastures - Fenced & cross fenced - Numerous mature pecan trees - Easy turnpike access
This property is off market, which means it's not currently listed for sale or rent on Zillow. This may be different from what's available on other websites or public sources.

