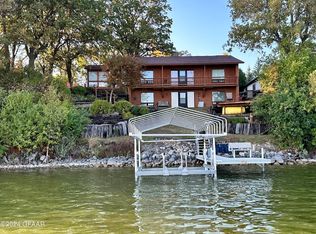THIS MAY BE THE MOST GORGEOUS VIEW ON THE LAKE!! NICE LARGE 3 BEDROOM YEAR AROUND HOME THAT SLEEPS 12+ REALLY NICE KITCHEN WITH LOTS OF CABINETS AND ISLAND FOR DINING, A FML DINING ROOM, LIVING ROOM WITH FIREPLACE AND 3 SETS OF SLIDING DOORS TO THE MULTILEVEL DECK. 2 BEDROOMS ON THE MAIN FLOOR AND A HUGE ONE UPSTAIRS THAT FITS 3 BEDS EASILY! MAIN FLOOR LAUNDRY! NEWER FURNACE AND CENTRAL AIR! THIS IS A FULL 100 FT LOT! THIS SOUTH FACING HOME ALLOWS FOR AMPLE SUNSHINE YEAR AROUND! SUMMER OR WINTER RELAXATION IS YOURS! CALL TODAY FOR YOUR PRIVATE SHOWING!!
This property is off market, which means it's not currently listed for sale or rent on Zillow. This may be different from what's available on other websites or public sources.

