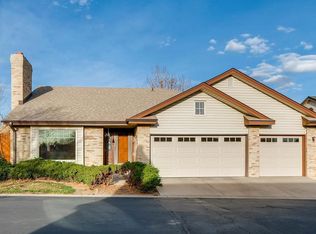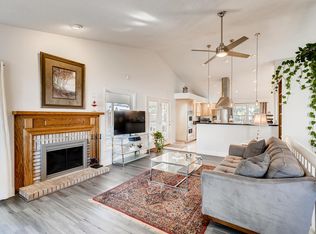Sold for $499,000 on 04/30/25
$499,000
15873 E 7th Avenue, Aurora, CO 80011
4beds
2,450sqft
Single Family Residence
Built in 1987
3,920 Square Feet Lot
$486,000 Zestimate®
$204/sqft
$2,843 Estimated rent
Home value
$486,000
$457,000 - $520,000
$2,843/mo
Zestimate® history
Loading...
Owner options
Explore your selling options
What's special
Spacious and updated low maintenance ranch home with 4 bedrooms and 3 bathrooms. Very private with only one neighbor and immediate access to open space and a short walk to the High Line Canal Trail. A great home if you want to enjoy the outdoors, but not take care of it! The large kitchen has plenty of cabinet and counter space along with a breakfast nook. Kitchen opens to great room with dining area, fire place, built in book case and plenty of space for a sofa and loveseat. Off the great room, a patio door leads to a large covered deck The large primary bedroom has a walk in closet and remodeled bath with new shower enclosure, shower door, vanity and toilet. The second upstairs bedroom sits across from an updated full bath. The full finished basement offers two additional bedrooms, a 3/4 bath, laundry room, bonus room and utility room with shelving and space for storage. New roof in 2024! The turf grass make this a near zero maintenance home and no HOA!
Zillow last checked: 8 hours ago
Listing updated: May 01, 2025 at 03:07pm
Listed by:
David Mayeranderson David@RealtyProsCO.com,
Realty Professionals LLC
Bought with:
Cheryl Neilsen, 100025775
Realty One Group Elevations, LLC
Source: REcolorado,MLS#: 3920561
Facts & features
Interior
Bedrooms & bathrooms
- Bedrooms: 4
- Bathrooms: 3
- Full bathrooms: 1
- 3/4 bathrooms: 2
- Main level bathrooms: 2
- Main level bedrooms: 2
Primary bedroom
- Description: With Walk-In Closet And Ensuite 3/4 Bath
- Level: Main
- Area: 238 Square Feet
- Dimensions: 17 x 14
Bedroom
- Description: 2nd Main Level Bedroom
- Level: Main
- Area: 143 Square Feet
- Dimensions: 13 x 11
Bedroom
- Description: Large Non-Conforming Br Or Den
- Level: Basement
- Area: 286 Square Feet
- Dimensions: 22 x 13
Bedroom
- Description: Bedroom With Egress And Ensuite Bath
- Level: Basement
- Area: 143 Square Feet
- Dimensions: 13 x 11
Primary bathroom
- Description: Recently Remodeled
- Level: Main
- Area: 35 Square Feet
- Dimensions: 7 x 5
Bathroom
- Description: Recently Remodeled
- Level: Main
- Area: 35 Square Feet
- Dimensions: 5 x 7
Bathroom
- Level: Basement
- Area: 50 Square Feet
- Dimensions: 5 x 10
Bonus room
- Description: Use As An Office
- Level: Basement
- Area: 99 Square Feet
- Dimensions: 9 x 11
Great room
- Description: Vaulted Ceiling, Fireplace And Dining Area
- Level: Main
- Area: 325 Square Feet
- Dimensions: 25 x 13
Kitchen
- Description: Large Kitchen With Breakfast Nook
- Level: Main
- Area: 169 Square Feet
- Dimensions: 13 x 13
Laundry
- Description: Washer & Dryer Less Than 1yr Old. Cabinets & Sink
- Level: Basement
- Area: 40 Square Feet
- Dimensions: 5 x 8
Utility room
- Description: Use For Storage. Shelving
- Level: Basement
- Area: 224 Square Feet
- Dimensions: 14 x 16
Heating
- Forced Air, Natural Gas
Cooling
- Central Air
Appliances
- Included: Dishwasher, Disposal, Dryer, Gas Water Heater, Microwave, Range, Refrigerator
Features
- Built-in Features, Ceiling Fan(s), Corian Counters, Eat-in Kitchen, Open Floorplan, Primary Suite, Radon Mitigation System, Solid Surface Counters, Vaulted Ceiling(s)
- Flooring: Carpet, Vinyl
- Windows: Bay Window(s), Double Pane Windows, Skylight(s)
- Basement: Cellar,Finished,Full
- Number of fireplaces: 1
- Fireplace features: Wood Burning
- Common walls with other units/homes: No Common Walls
Interior area
- Total structure area: 2,450
- Total interior livable area: 2,450 sqft
- Finished area above ground: 1,265
- Finished area below ground: 1,000
Property
Parking
- Total spaces: 2
- Parking features: Concrete, Insulated Garage
- Attached garage spaces: 2
Features
- Levels: One
- Stories: 1
- Entry location: Ground
- Patio & porch: Covered, Deck, Front Porch, Patio
- Exterior features: Gas Valve, Private Yard
Lot
- Size: 3,920 sqft
- Features: Level
Details
- Parcel number: 032518901
- Special conditions: Standard
Construction
Type & style
- Home type: SingleFamily
- Architectural style: Traditional
- Property subtype: Single Family Residence
Materials
- Frame, Metal Siding, Wood Siding
- Foundation: Concrete Perimeter, Slab, Structural
- Roof: Composition
Condition
- Updated/Remodeled
- Year built: 1987
Utilities & green energy
- Sewer: Public Sewer
- Water: Public
Community & neighborhood
Location
- Region: Aurora
- Subdivision: Sunlite
Other
Other facts
- Listing terms: Cash,Conventional,FHA,VA Loan
- Ownership: Agent Owner
Price history
| Date | Event | Price |
|---|---|---|
| 4/30/2025 | Sold | $499,000+0.8%$204/sqft |
Source: | ||
| 4/4/2025 | Pending sale | $495,000$202/sqft |
Source: | ||
| 3/27/2025 | Listed for sale | $495,000+30.3%$202/sqft |
Source: | ||
| 2/14/2025 | Listing removed | $2,900$1/sqft |
Source: Zillow Rentals | ||
| 1/29/2025 | Listed for rent | $2,900$1/sqft |
Source: Zillow Rentals | ||
Public tax history
| Year | Property taxes | Tax assessment |
|---|---|---|
| 2025 | $2,939 +3.1% | $28,825 -6% |
| 2024 | $2,851 +12.5% | $30,673 -12.3% |
| 2023 | $2,534 -3.1% | $34,988 +38.6% |
Find assessor info on the county website
Neighborhood: Laredo Highline
Nearby schools
GreatSchools rating
- 3/10Laredo Elementary SchoolGrades: PK-5Distance: 0.7 mi
- 3/10East Middle SchoolGrades: 6-8Distance: 0.7 mi
- 2/10Hinkley High SchoolGrades: 9-12Distance: 0.6 mi
Schools provided by the listing agent
- Elementary: Laredo
- Middle: East
- High: Hinkley
- District: Adams-Arapahoe 28J
Source: REcolorado. This data may not be complete. We recommend contacting the local school district to confirm school assignments for this home.
Get a cash offer in 3 minutes
Find out how much your home could sell for in as little as 3 minutes with a no-obligation cash offer.
Estimated market value
$486,000
Get a cash offer in 3 minutes
Find out how much your home could sell for in as little as 3 minutes with a no-obligation cash offer.
Estimated market value
$486,000

