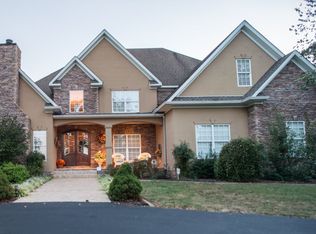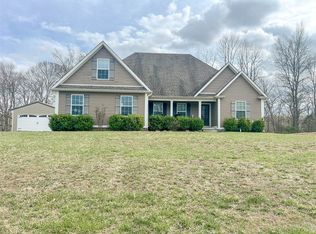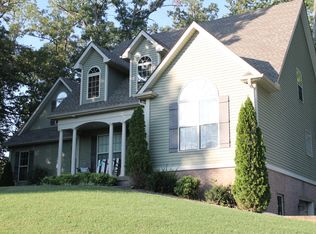Sold for $365,000
$365,000
1587 W G Talley Rd, Alvaton, KY 42122
4beds
1,968sqft
Single Family Residence
Built in 2002
2.42 Acres Lot
$366,400 Zestimate®
$185/sqft
$2,316 Estimated rent
Home value
$366,400
Estimated sales range
Not available
$2,316/mo
Zestimate® history
Loading...
Owner options
Explore your selling options
What's special
If you’ve been dreaming of country living with room to roam, this one checks all the boxes. Nestled on 2.42 peaceful acres in the heart of Alvaton, this 4-bedroom, 3-bathroom home offers space, style, and serious garage potential. Step inside to find fresh paint and brand-new LVT flooring , giving the home a clean, modern feel. The open-concept living area flows into a bright kitchen with plenty of room for family and friends to gather. The home features a spacious primary suite with a private bath, plus three additional bedrooms perfect for a growing family, guest rooms, or a home office. And if you need storage, you’re covered — literally. The property includes a huge 4-car garage with endless possibilities for your vehicles, hobbies, or workshop. Whether you’re after privacy, space for toys, or a place to spread out and relax — this property delivers.
Zillow last checked: 8 hours ago
Listing updated: November 10, 2025 at 08:21am
Listed by:
Selena Lee 606-344-5866,
NextHome Realty Experts
Bought with:
Michael P Wilson, 276274
Mills Real Estate & Auction
Source: RASK,MLS#: RA20245893
Facts & features
Interior
Bedrooms & bathrooms
- Bedrooms: 4
- Bathrooms: 3
- Full bathrooms: 3
- Main level bathrooms: 3
- Main level bedrooms: 4
Primary bedroom
- Level: Main
- Area: 254.44
- Dimensions: 14.75 x 17.25
Bedroom 2
- Level: Main
- Area: 182.81
- Dimensions: 16.25 x 11.25
Bedroom 3
- Level: Main
- Area: 185.52
- Dimensions: 16.25 x 11.42
Bedroom 4
- Level: Main
- Area: 184.17
- Dimensions: 16.25 x 11.33
Primary bathroom
- Level: Main
- Area: 90.08
- Dimensions: 7.83 x 11.5
Bathroom
- Features: Double Vanity, Tub/Shower Combo, Walk-In Closet(s)
Dining room
- Level: Main
Family room
- Level: Main
- Area: 356.94
- Dimensions: 21.42 x 16.67
Kitchen
- Features: Bar
- Level: Main
- Area: 224.83
- Dimensions: 17.75 x 12.67
Living room
- Level: Main
Heating
- Heat Pump, Propane
Cooling
- Central Air
Appliances
- Included: Microwave, Gas Range, Propane Water Heater
- Laundry: Closet
Features
- Ceiling Fan(s), Closet Light(s), Tray Ceiling(s), Walk-In Closet(s), Walls (Dry Wall), Kitchen/Dining Combo
- Flooring: Other
- Basement: None
- Attic: Storage
- Has fireplace: No
- Fireplace features: None
Interior area
- Total structure area: 1,968
- Total interior livable area: 1,968 sqft
Property
Parking
- Total spaces: 4
- Parking features: Attached
- Attached garage spaces: 4
- Has uncovered spaces: Yes
Accessibility
- Accessibility features: Other-See Remarks
Features
- Patio & porch: Covered Deck
- Has spa: Yes
- Spa features: Bath
- Fencing: None
Lot
- Size: 2.42 Acres
- Features: County
Details
- Parcel number: 1745
Construction
Type & style
- Home type: SingleFamily
- Architectural style: Ranch
- Property subtype: Single Family Residence
Materials
- Vinyl Siding
- Foundation: Block
- Roof: Shingle
Condition
- New Construction
- New construction: No
- Year built: 2002
Utilities & green energy
- Sewer: Septic Tank
- Water: County
- Utilities for property: Electricity Available, Garbage-Public, Internet Cable, Propane Tank-Rented, Underground Electric
Community & neighborhood
Location
- Region: Alvaton
- Subdivision: N/A
Other
Other facts
- Price range: $375K - $365K
Price history
| Date | Event | Price |
|---|---|---|
| 11/7/2025 | Sold | $365,000-2.7%$185/sqft |
Source: | ||
| 9/29/2025 | Pending sale | $375,000$191/sqft |
Source: | ||
| 8/4/2025 | Price change | $375,000-1.3%$191/sqft |
Source: | ||
| 6/19/2025 | Price change | $380,000-2.5%$193/sqft |
Source: | ||
| 5/11/2025 | Listed for sale | $389,900+2.6%$198/sqft |
Source: | ||
Public tax history
| Year | Property taxes | Tax assessment |
|---|---|---|
| 2022 | $1,920 -3.7% | $197,100 |
| 2021 | $1,993 -1.1% | $197,100 |
| 2020 | $2,016 -2.4% | $197,100 |
Find assessor info on the county website
Neighborhood: 42122
Nearby schools
GreatSchools rating
- 7/10Alvaton Elementary SchoolGrades: PK-6Distance: 3.7 mi
- 10/10Drakes Creek Middle SchoolGrades: 7-8Distance: 8.5 mi
- 9/10Greenwood High SchoolGrades: 9-12Distance: 8.4 mi
Schools provided by the listing agent
- Elementary: Allen County Primary Center
- Middle: James E Bazzell
- High: Allen County
Source: RASK. This data may not be complete. We recommend contacting the local school district to confirm school assignments for this home.

Get pre-qualified for a loan
At Zillow Home Loans, we can pre-qualify you in as little as 5 minutes with no impact to your credit score.An equal housing lender. NMLS #10287.



