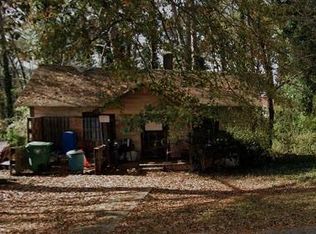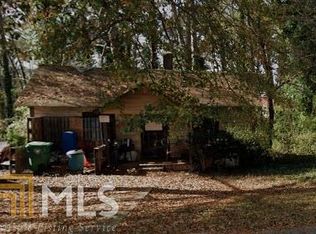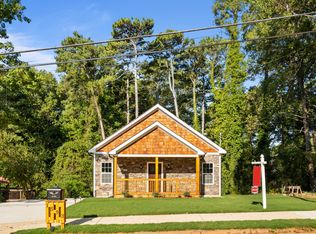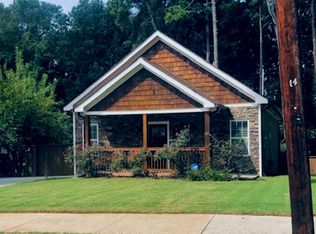Closed
Street View
$728,000
1587 Terry Mill Rd SE, Atlanta, GA 30316
5beds
2,800sqft
Single Family Residence, Residential
Built in 2024
8,712 Square Feet Lot
$713,600 Zestimate®
$260/sqft
$4,602 Estimated rent
Home value
$713,600
$642,000 - $792,000
$4,602/mo
Zestimate® history
Loading...
Owner options
Explore your selling options
What's special
The Easley is a new construction home featuring a modern style and elevated design with the trend of mixed metal accents. A gorgeous formal entry welcomes you to the main level, where refined finishes and intricate details shine. We think the Easley plan is a testament to modern luxury, where every detail is a stroke of craftsmanship. As you step through the grand entrance, the home does not disappoint, with a guest room that could double as an office space, and a half bath conveniently located for guests, adjacent to the main level laundry room with mud sink. Sunlight streams into the spacious formal dining room with architectural wall art that leads to a distinctive butler's walk-in pantry, a gourmet chef's kitchen with open shelving, soft close cabinetry, an entertaining layout for various work zones, an island to accommodate seating for cozy gatherings and top-of-the-line appliances. The Easley's charm extends to a breakfast nook, leading to a covered patio ideal for morning refreshments. The heart of the home continues directly into the open concept 2-story great room with impressive built-in cabinetry and acoustic slat wood wall panel accents surrounding the electric fireplace that illuminates crystal rocks. Curated with sophistication, the main floor primary bedroom is a sanctuary on its own, including a serene full bath with a soaking tub, separate shower, double vanities, and walk-in closet space providing a tranquil retreat. . The open cable rail staircase guides you to three additional bedrooms, two additional full bathrooms, and a versatile bonus tower perfect for a second office, study room, toy room, or just the extra space for your needs, ensuring that space should never be a concern on the second level. The expansive 5-bedroom/3.5-bathroom floorplan is just under 3000 sq. ft. of refined living space, and the 2-car garage is hard to find in the area. Private wooded backyard with custom decking and fenced outdoor space to enjoy your outdoor events. The Easley is not just a house but the canvas for your life's most precious new home moments. Experience the allure of the Easley in East Lake—where every detail is curated for elegance and comfort…See this home today and write a contract tonight! Ask about special financing grants on this home.
Zillow last checked: 8 hours ago
Listing updated: September 30, 2024 at 10:56pm
Listing Provided by:
Deborah Blue,
Keller Wms Re Atl Midtown 404-604-3100,
MARCUS ROBINSON,
Keller Wms Re Atl Midtown
Bought with:
BRETT WASHBURN
Atlanta Real Estate Group
Source: FMLS GA,MLS#: 7385947
Facts & features
Interior
Bedrooms & bathrooms
- Bedrooms: 5
- Bathrooms: 4
- Full bathrooms: 3
- 1/2 bathrooms: 1
- Main level bathrooms: 1
- Main level bedrooms: 2
Primary bedroom
- Features: Double Master Bedroom, Master on Main, Sitting Room
- Level: Double Master Bedroom, Master on Main, Sitting Room
Bedroom
- Features: Double Master Bedroom, Master on Main, Sitting Room
Primary bathroom
- Features: Double Shower, Double Vanity, Separate Tub/Shower, Soaking Tub
Dining room
- Features: Butlers Pantry, Separate Dining Room
Kitchen
- Features: Cabinets White, Eat-in Kitchen, Kitchen Island, Pantry Walk-In, Stone Counters, View to Family Room
Heating
- Central, Electric, Forced Air, Zoned
Cooling
- Ceiling Fan(s), Central Air, ENERGY STAR Qualified Equipment, Zoned
Appliances
- Included: Dishwasher, Disposal, Electric Range, ENERGY STAR Qualified Appliances, Microwave, Range Hood, Refrigerator, Self Cleaning Oven, Other
- Laundry: Laundry Room, Main Level, Mud Room
Features
- Bookcases, Double Vanity, Dry Bar, Entrance Foyer, High Ceilings 10 ft Main, High Ceilings 10 ft Upper, High Speed Internet, Recessed Lighting, Walk-In Closet(s)
- Flooring: Carpet, Ceramic Tile, Sustainable
- Windows: Double Pane Windows
- Basement: None
- Attic: Pull Down Stairs
- Number of fireplaces: 1
- Fireplace features: Blower Fan, Circulating, Decorative, Electric, Factory Built, Great Room
- Common walls with other units/homes: No Common Walls
Interior area
- Total structure area: 2,800
- Total interior livable area: 2,800 sqft
- Finished area above ground: 2,790
Property
Parking
- Total spaces: 2
- Parking features: Attached, Garage, Garage Door Opener, Garage Faces Front, Kitchen Level, Level Driveway
- Attached garage spaces: 2
- Has uncovered spaces: Yes
Accessibility
- Accessibility features: None
Features
- Levels: Two
- Stories: 2
- Patio & porch: Covered, Patio
- Exterior features: Private Yard, Rain Gutters, Rear Stairs, No Dock
- Pool features: None
- Spa features: None
- Fencing: None
- Has view: Yes
- View description: Trees/Woods
- Waterfront features: None
- Body of water: None
Lot
- Size: 8,712 sqft
- Dimensions: 63X150X65X150
- Features: Back Yard, Front Yard, Landscaped, Private, Wooded
Details
- Additional structures: None
- Parcel number: 15 174 01 036
- Other equipment: None
- Horse amenities: None
Construction
Type & style
- Home type: SingleFamily
- Architectural style: Farmhouse,Modern
- Property subtype: Single Family Residence, Residential
Materials
- Cement Siding, HardiPlank Type, Lap Siding
- Foundation: Slab
- Roof: Composition
Condition
- New Construction
- New construction: Yes
- Year built: 2024
Utilities & green energy
- Electric: 220 Volts
- Sewer: Public Sewer
- Water: Public
- Utilities for property: Cable Available, Electricity Available, Phone Available, Sewer Available, Water Available
Green energy
- Energy efficient items: Appliances
- Energy generation: None
Community & neighborhood
Security
- Security features: Smoke Detector(s)
Community
- Community features: Golf, Near Beltline, Near Public Transport, Near Schools, Near Shopping, Park
Location
- Region: Atlanta
- Subdivision: East Lake
Other
Other facts
- Listing terms: Cash,Conventional,FHA,VA Loan
- Road surface type: Asphalt
Price history
| Date | Event | Price |
|---|---|---|
| 9/20/2024 | Sold | $728,000-1.6%$260/sqft |
Source: | ||
| 9/3/2024 | Pending sale | $739,900$264/sqft |
Source: | ||
| 7/31/2024 | Price change | $739,900-1.3%$264/sqft |
Source: | ||
| 7/22/2024 | Price change | $749,900-2%$268/sqft |
Source: | ||
| 7/2/2024 | Listed for sale | $765,000$273/sqft |
Source: | ||
Public tax history
| Year | Property taxes | Tax assessment |
|---|---|---|
| 2024 | $2,244 +2.7% | $40,520 |
| 2023 | $2,186 -34.7% | $40,520 -40.4% |
| 2022 | $3,350 +89.5% | $68,040 +112.6% |
Find assessor info on the county website
Neighborhood: 30316
Nearby schools
GreatSchools rating
- 4/10Ronald E McNair Discover Learning Academy Elementary SchoolGrades: PK-5Distance: 1.2 mi
- 5/10McNair Middle SchoolGrades: 6-8Distance: 2 mi
- 3/10Mcnair High SchoolGrades: 9-12Distance: 2.3 mi
Schools provided by the listing agent
- Elementary: Ronald E McNair Discover Learning Acad
- Middle: McNair - Dekalb
- High: McNair
Source: FMLS GA. This data may not be complete. We recommend contacting the local school district to confirm school assignments for this home.
Get a cash offer in 3 minutes
Find out how much your home could sell for in as little as 3 minutes with a no-obligation cash offer.
Estimated market value
$713,600
Get a cash offer in 3 minutes
Find out how much your home could sell for in as little as 3 minutes with a no-obligation cash offer.
Estimated market value
$713,600



