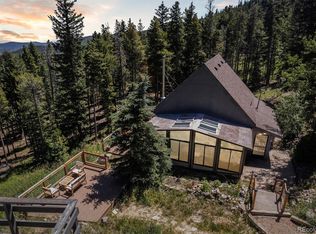Sold for $880,000
$880,000
1587 Sinton Road, Evergreen, CO 80439
4beds
3,135sqft
Single Family Residence
Built in 1995
1.06 Acres Lot
$921,000 Zestimate®
$281/sqft
$4,928 Estimated rent
Home value
$921,000
$875,000 - $976,000
$4,928/mo
Zestimate® history
Loading...
Owner options
Explore your selling options
What's special
Looking for 100+ mile views and glorious sunrises in Evergreen Co? Live above the clouds in this mountain contemporary that has everything you want and desire. Plenty of space inside and out to enjoy mountain living. Enjoy all the area has to offer including walking access to national forest trails, Echo Mountain Ski Area, Mount Evans, and the town of Evergreen all within a 15-minute drive. Call today to schedule your private showing before the best value in Evergreen is gone!
Zillow last checked: 8 hours ago
Listing updated: September 13, 2023 at 08:50pm
Listed by:
Kelly Dolph 303-912-0937 kellydolph@kw.com,
Keller Williams Foothills Realty,
Jodi Dolph 303-902-9968,
Keller Williams Foothills Realty
Bought with:
Lori Abbey, 100033680
Compass - Denver
Source: REcolorado,MLS#: 2320900
Facts & features
Interior
Bedrooms & bathrooms
- Bedrooms: 4
- Bathrooms: 4
- Full bathrooms: 2
- 3/4 bathrooms: 1
- 1/2 bathrooms: 1
- Main level bathrooms: 1
Primary bedroom
- Level: Upper
Bedroom
- Level: Upper
Bedroom
- Level: Upper
Bedroom
- Level: Basement
Primary bathroom
- Level: Upper
Bathroom
- Level: Main
Bathroom
- Level: Upper
Bathroom
- Level: Basement
Dining room
- Level: Main
Gym
- Level: Basement
Kitchen
- Level: Main
Laundry
- Level: Main
Living room
- Level: Main
Living room
- Level: Basement
Office
- Level: Main
Utility room
- Level: Basement
Heating
- Forced Air, Passive Solar, Propane, Wood Stove
Cooling
- None
Appliances
- Included: Cooktop, Dishwasher, Dryer, Gas Water Heater, Microwave, Oven, Range Hood, Refrigerator, Washer
- Laundry: In Unit
Features
- Ceiling Fan(s), Eat-in Kitchen, Five Piece Bath, Granite Counters, High Ceilings, High Speed Internet, Pantry, Primary Suite, Tile Counters, Vaulted Ceiling(s), Walk-In Closet(s)
- Flooring: Carpet, Tile, Wood
- Windows: Double Pane Windows, Window Coverings
- Basement: Exterior Entry,Finished,Walk-Out Access
- Number of fireplaces: 2
- Fireplace features: Basement, Gas Log, Living Room, Other, Master Bedroom, Wood Burning
- Common walls with other units/homes: No Common Walls
Interior area
- Total structure area: 3,135
- Total interior livable area: 3,135 sqft
- Finished area above ground: 2,204
- Finished area below ground: 896
Property
Parking
- Total spaces: 2
- Parking features: Asphalt, Storage
- Attached garage spaces: 2
Features
- Levels: Two
- Stories: 2
- Patio & porch: Deck, Front Porch
- Exterior features: Balcony, Dog Run, Fire Pit, Rain Gutters
- Fencing: Partial
- Has view: Yes
- View description: City, Meadow, Mountain(s)
Lot
- Size: 1.06 Acres
- Features: Fire Mitigation, Foothills, Many Trees, Mountainous, Sloped
- Residential vegetation: Aspen, Natural State, Partially Wooded, Thinned
Details
- Parcel number: 196326201021
- Zoning: MR-1
- Special conditions: Standard
Construction
Type & style
- Home type: SingleFamily
- Architectural style: Mountain Contemporary
- Property subtype: Single Family Residence
Materials
- Frame, Wood Siding
- Foundation: Slab
- Roof: Composition
Condition
- Updated/Remodeled
- Year built: 1995
Utilities & green energy
- Water: Well
- Utilities for property: Electricity Connected, Internet Access (Wired), Phone Available, Propane
Community & neighborhood
Security
- Security features: Carbon Monoxide Detector(s), Smoke Detector(s)
Location
- Region: Evergreen
- Subdivision: Echo Hills
Other
Other facts
- Listing terms: Cash,Conventional,FHA,Jumbo,VA Loan
- Ownership: Individual
- Road surface type: Paved
Price history
| Date | Event | Price |
|---|---|---|
| 9/1/2023 | Sold | $880,000-0.6%$281/sqft |
Source: | ||
| 7/7/2022 | Sold | $885,000+1.1%$282/sqft |
Source: HomeSmart Intl Solds #9360422_80439 Report a problem | ||
| 6/11/2022 | Pending sale | $875,000$279/sqft |
Source: | ||
| 6/1/2022 | Listed for sale | $875,000+56.3%$279/sqft |
Source: | ||
| 8/22/2019 | Sold | $560,000-0.9%$179/sqft |
Source: Public Record Report a problem | ||
Public tax history
| Year | Property taxes | Tax assessment |
|---|---|---|
| 2024 | $3,794 +25.9% | $47,570 -6.2% |
| 2023 | $3,014 -0.5% | $50,740 +36.7% |
| 2022 | $3,028 | $37,130 -2.8% |
Find assessor info on the county website
Neighborhood: Echo Hills
Nearby schools
GreatSchools rating
- 8/10King-Murphy Elementary SchoolGrades: PK-6Distance: 1.8 mi
- 2/10Clear Creek Middle SchoolGrades: 7-8Distance: 3.1 mi
- 4/10Clear Creek High SchoolGrades: 9-12Distance: 3.1 mi
Schools provided by the listing agent
- Elementary: King Murphy
- Middle: Clear Creek
- High: Clear Creek
- District: Clear Creek RE-1
Source: REcolorado. This data may not be complete. We recommend contacting the local school district to confirm school assignments for this home.
Get a cash offer in 3 minutes
Find out how much your home could sell for in as little as 3 minutes with a no-obligation cash offer.
Estimated market value$921,000
Get a cash offer in 3 minutes
Find out how much your home could sell for in as little as 3 minutes with a no-obligation cash offer.
Estimated market value
$921,000
