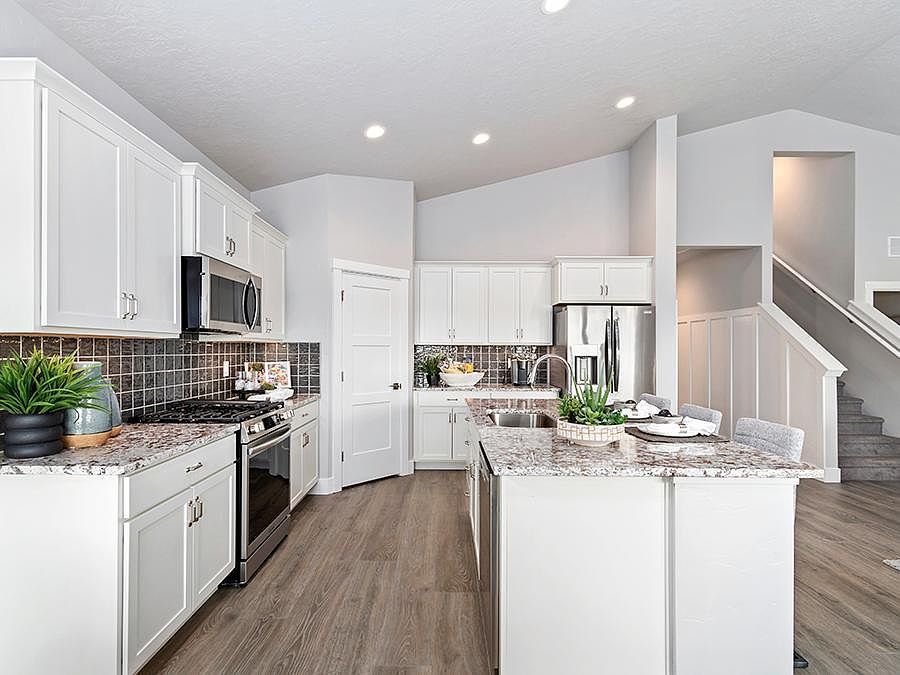Promotional rate as low as 3.99%. Ask a Sales Specialist for details! The Garnet has room for everyone; with a spacious main-level den or office, a large loft, and 4 great bedrooms, you can entertain your family and guests and still escape into the incredible upper level primary suite. The Garnet's wide-open kitchen and living space, allows for the kitchen island to overlook the light-filled family room. The Garnet has the desirable Tandem 3-car garage to store all your extras in. This home is to be built, providing you the opportunity to make the selections. Photos and tour are of a similar home. This home is HERS and Energy Star rated with annual energy savings!
Active
$419,990
1587 SW Silverstone Ave, Mountain Home, ID 83647
4beds
3baths
2,807sqft
Single Family Residence
Built in 2025
6,446.88 Square Feet Lot
$420,000 Zestimate®
$150/sqft
$50/mo HOA
What's special
Kitchen islandLight-filled family roomUpper level primary suiteLarge loft
Call: (208) 845-6514
- 103 days |
- 32 |
- 3 |
Zillow last checked: 7 hours ago
Listing updated: September 18, 2025 at 09:55am
Listed by:
Richard Frost 208-350-0973,
Hubble Homes, LLC
Source: IMLS,MLS#: 98952788
Travel times
Schedule tour
Select your preferred tour type — either in-person or real-time video tour — then discuss available options with the builder representative you're connected with.
Facts & features
Interior
Bedrooms & bathrooms
- Bedrooms: 4
- Bathrooms: 3
- Main level bathrooms: 1
Primary bedroom
- Level: Upper
Bedroom 2
- Level: Upper
Bedroom 3
- Level: Upper
Bedroom 4
- Level: Upper
Kitchen
- Level: Main
Heating
- Forced Air
Cooling
- Central Air
Appliances
- Included: Gas Water Heater, Dishwasher, Disposal, Oven/Range Freestanding
Features
- Bath-Master, Bed-Master Main Level, Split Bedroom, Great Room, Walk-In Closet(s), Pantry, Solid Surface Counters, Number of Baths Main Level: 1, Number of Baths Upper Level: 2
- Flooring: Carpet, Laminate
- Has basement: No
- Has fireplace: No
Interior area
- Total structure area: 2,807
- Total interior livable area: 2,807 sqft
- Finished area above ground: 2,807
- Finished area below ground: 0
Property
Parking
- Total spaces: 2
- Parking features: Attached, Driveway
- Attached garage spaces: 2
- Has uncovered spaces: Yes
Features
- Levels: Two
- Fencing: Full,Vinyl
Lot
- Size: 6,446.88 Square Feet
- Features: Standard Lot 6000-9999 SF, Irrigation Available, Sidewalks, Auto Sprinkler System, Pressurized Irrigation Sprinkler System
Details
- Parcel number: R
Construction
Type & style
- Home type: SingleFamily
- Property subtype: Single Family Residence
Materials
- Frame, Stone, Other
- Foundation: Crawl Space
- Roof: Architectural Style
Condition
- New Construction
- New construction: Yes
- Year built: 2025
Details
- Builder name: Hubble Homes
Utilities & green energy
- Water: Public
- Utilities for property: Sewer Connected
Green energy
- Green verification: HERS Index Score, ENERGY STAR Certified Homes
Community & HOA
Community
- Subdivision: Silverstone North
HOA
- Has HOA: Yes
- HOA fee: $600 annually
Location
- Region: Mountain Home
Financial & listing details
- Price per square foot: $150/sqft
- Date on market: 6/27/2025
- Listing terms: Cash,Conventional,FHA,VA Loan
- Ownership: Fee Simple
About the community
Silverstone North offers single-family homes with spacious floor plans and stylish, high-quality features. Located on the south side of Mountain Home, this new neighborhood puts residents close to everything that makes Idaho special—hiking, camping, fishing, hunting, and backpacking. The famous Mountain Home Air Force Base, Bruneau Dunes State Park, and numerous community and city parks with open grassy fields, playgrounds, and basketball courts are all just minutes away.
Source: Hubble Homes
