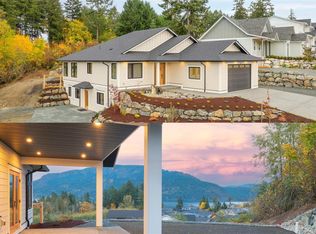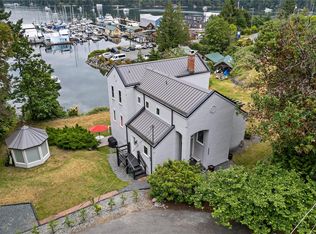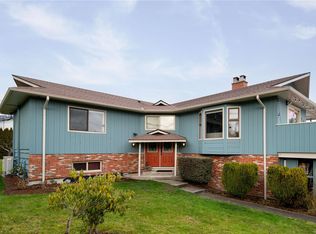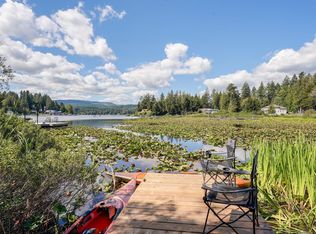1587 Rondeault Rd, Cowichan Bay, BC V0R 1N1
What's special
- 9 hours |
- 6 |
- 0 |
Zillow last checked: 8 hours ago
Listing updated: 13 hours ago
Logan E. Wilson Personal Real Estate Corporation,
Sotheby's International Realty Canada,
Brayden Klein Personal Real Estate Corporation,
Sotheby's International Realty Canada
Facts & features
Interior
Bedrooms & bathrooms
- Bedrooms: 6
- Bathrooms: 4
- Main level bathrooms: 2
- Main level bedrooms: 3
Kitchen
- Level: Main,Lower
Heating
- Forced Air, Natural Gas
Cooling
- Air Conditioning
Appliances
- Included: Built-In Range, Dishwasher, Dryer, F/S/W/D, Freezer, Microwave, Oven/Range Gas, Refrigerator
- Laundry: Inside
Features
- Ceiling Fan(s), Dining/Living Combo, Storage, Central Vacuum Roughed-In
- Flooring: Carpet, Laminate
- Windows: Insulated Windows
- Basement: Finished,Full,Walk-Out Access,With Windows
- Number of fireplaces: 1
- Fireplace features: Gas
Interior area
- Total structure area: 3,089
- Total interior livable area: 2,681 sqft
Property
Parking
- Total spaces: 4
- Parking features: Driveway, Garage Double
- Garage spaces: 2
- Has uncovered spaces: Yes
Accessibility
- Accessibility features: Ground Level Main Floor
Features
- Levels: 2
- Entry location: Main Level
- Patio & porch: Balcony/Patio
- Exterior features: Low Maintenance Yard
- Fencing: Full
Lot
- Size: 7,405.2 Square Feet
- Features: Cul-De-Sac, Easy Access, Level, No Through Road, Quiet Area, Southern Exposure
Details
- Additional structures: Shed(s)
- Parcel number: 031035663
- Zoning: R-3
- Zoning description: Residential
Construction
Type & style
- Home type: SingleFamily
- Property subtype: Single Family Residence
Materials
- Cement Fibre, Insulation: Ceiling, Insulation: Walls
- Foundation: Concrete Perimeter
- Roof: Fibreglass Shingle
Condition
- Resale
- New construction: No
- Year built: 2021
Details
- Warranty included: Yes
Utilities & green energy
- Water: Municipal
- Utilities for property: Sewer Connected
Community & HOA
Location
- Region: Cowichan Bay
Financial & listing details
- Price per square foot: C$485/sqft
- Tax assessed value: C$1,173,000
- Annual tax amount: C$6,195
- Date on market: 1/15/2026
- Ownership: Freehold
- Road surface type: Paved
(250) 857-0609
By pressing Contact Agent, you agree that the real estate professional identified above may call/text you about your search, which may involve use of automated means and pre-recorded/artificial voices. You don't need to consent as a condition of buying any property, goods, or services. Message/data rates may apply. You also agree to our Terms of Use. Zillow does not endorse any real estate professionals. We may share information about your recent and future site activity with your agent to help them understand what you're looking for in a home.
Price history
Price history
| Date | Event | Price |
|---|---|---|
| 1/15/2026 | Listed for sale | C$1,299,999C$485/sqft |
Source: VIVA #1023315 Report a problem | ||
Public tax history
Public tax history
Tax history is unavailable.Climate risks
Neighborhood: V0R
Nearby schools
GreatSchools rating
No schools nearby
We couldn't find any schools near this home.
- Loading



