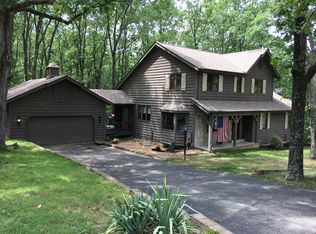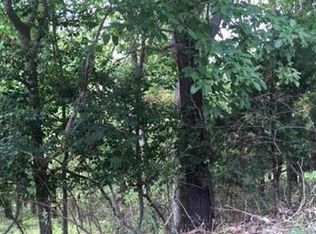Closed
Listing Provided by:
Tami L Weiner 314-799-2727,
Coldwell Banker Realty - Gundaker West Regional
Bought with: Epique Realty
Price Unknown
1587 Paradise Valley Dr, High Ridge, MO 63049
3beds
3,970sqft
Single Family Residence
Built in 2002
0.6 Acres Lot
$496,200 Zestimate®
$--/sqft
$3,252 Estimated rent
Home value
$496,200
$442,000 - $561,000
$3,252/mo
Zestimate® history
Loading...
Owner options
Explore your selling options
What's special
Lovely 3 Bedroom, 2/2 Bath Ranch home featuring a finished walk-out Lower Level & a 3 car garage tucked away on a cul-de-sac with a beautiful private, level, fenced backyard in desirable Paradise Valley Community. Main level living features include: a split Bedroom plan with Primary Suite on one side and two Bedrooms & Full Bath on the other side of the home. From the charming covered front porch, you enter the inviting Foyer w/guest coat closet & freshly refinished hardwood floors flowing into the Dining Room, Great Room w/fireplace and Den. Kitchen offers solid surface counters, abundant cabinetry & Breakfast Room which opens to the covered patio & beautiful spacious back yard. Secondary Bedrooms are spacious & inviting. Powder Room & Laundry Rm complete the main level. Amazing Lower Level with Walk-Out & Half Bath offers an open floor plan with space for entertaining, Family Room, Rec/Game Room, Hobbies & More. Lots of storage too! Over size 3 car garage & extra wide driveway. One of the best level backyards in the neighborhood! New Stainless Dishwasher & Microwave on order. Gutter Guards on home for easier maintenance with transferable warranty.
Zillow last checked: 8 hours ago
Listing updated: July 29, 2025 at 12:12pm
Listing Provided by:
Tami L Weiner 314-799-2727,
Coldwell Banker Realty - Gundaker West Regional
Bought with:
Camille E Luna, 2011039359
Epique Realty
Source: MARIS,MLS#: 25028801 Originating MLS: St. Louis Association of REALTORS
Originating MLS: St. Louis Association of REALTORS
Facts & features
Interior
Bedrooms & bathrooms
- Bedrooms: 3
- Bathrooms: 4
- Full bathrooms: 2
- 1/2 bathrooms: 2
- Main level bathrooms: 3
- Main level bedrooms: 3
Primary bedroom
- Features: Floor Covering: Laminate
- Level: Main
Bedroom 2
- Level: Main
Bedroom 3
- Level: Main
Breakfast room
- Level: Main
Den
- Features: Floor Covering: Wood
- Level: Main
Dining room
- Features: Floor Covering: Wood
- Level: Main
Family room
- Features: Floor Covering: Vinyl
- Level: Basement
Great room
- Features: Floor Covering: Wood
- Level: Main
Kitchen
- Level: Main
Recreation room
- Features: Floor Covering: Vinyl
- Level: Basement
Heating
- Forced Air, Natural Gas
Cooling
- Ceiling Fan(s), Central Air, Electric
Appliances
- Included: Electric Cooktop, Dishwasher, Disposal, Microwave, Double Oven, Electric Water Heater
- Laundry: Main Level
Features
- Breakfast Room, Ceiling Fan(s), Double Vanity, Entrance Foyer, Granite Counters, Open Floorplan, Pantry, Separate Dining, Vaulted Ceiling(s)
- Flooring: Hardwood, Laminate, Tile
- Doors: Panel Door(s)
- Windows: Window Treatments, Bay Window(s)
- Basement: Full,Partially Finished,Concrete,Walk-Out Access
- Number of fireplaces: 2
- Fireplace features: Basement, Electric, Great Room, Masonry, Wood Burning
Interior area
- Total structure area: 3,970
- Total interior livable area: 3,970 sqft
- Finished area above ground: 2,470
- Finished area below ground: 1,500
Property
Parking
- Total spaces: 3
- Parking features: Attached, Garage
- Attached garage spaces: 3
Features
- Levels: One
- Patio & porch: Patio, Covered
- Exterior features: Private Yard
- Fencing: Back Yard,Fenced
Lot
- Size: 0.60 Acres
- Features: Cul-De-Sac, Level
Details
- Additional structures: Shed(s)
- Parcel number: 031.001.02002004.13
Construction
Type & style
- Home type: SingleFamily
- Architectural style: Ranch
- Property subtype: Single Family Residence
Materials
- Aluminum Siding, Brick Veneer
- Foundation: Concrete Perimeter
Condition
- Year built: 2002
Utilities & green energy
- Sewer: Public Sewer
- Water: Public
Community & neighborhood
Location
- Region: High Ridge
- Subdivision: Lochmoor, Paradise Valley
HOA & financial
HOA
- HOA fee: $650 annually
Other
Other facts
- Listing terms: Cash,Conventional,VA Loan
- Ownership: Private
Price history
| Date | Event | Price |
|---|---|---|
| 7/29/2025 | Sold | -- |
Source: | ||
| 7/29/2025 | Pending sale | $490,000$123/sqft |
Source: | ||
| 7/1/2025 | Contingent | $490,000$123/sqft |
Source: | ||
| 6/27/2025 | Listed for sale | $490,000+50.8%$123/sqft |
Source: | ||
| 5/17/2017 | Sold | -- |
Source: | ||
Public tax history
| Year | Property taxes | Tax assessment |
|---|---|---|
| 2025 | $4,609 +7.8% | $64,700 +9.3% |
| 2024 | $4,275 +0.5% | $59,200 |
| 2023 | $4,252 -0.1% | $59,200 |
Find assessor info on the county website
Neighborhood: 63049
Nearby schools
GreatSchools rating
- 7/10Brennan Woods Elementary SchoolGrades: K-5Distance: 1.8 mi
- 5/10Wood Ridge Middle SchoolGrades: 6-8Distance: 1.7 mi
- 6/10Northwest High SchoolGrades: 9-12Distance: 10.1 mi
Schools provided by the listing agent
- Elementary: Brennan Woods Elem.
- Middle: Wood Ridge Middle School
- High: Northwest High
Source: MARIS. This data may not be complete. We recommend contacting the local school district to confirm school assignments for this home.
Get a cash offer in 3 minutes
Find out how much your home could sell for in as little as 3 minutes with a no-obligation cash offer.
Estimated market value$496,200
Get a cash offer in 3 minutes
Find out how much your home could sell for in as little as 3 minutes with a no-obligation cash offer.
Estimated market value
$496,200

