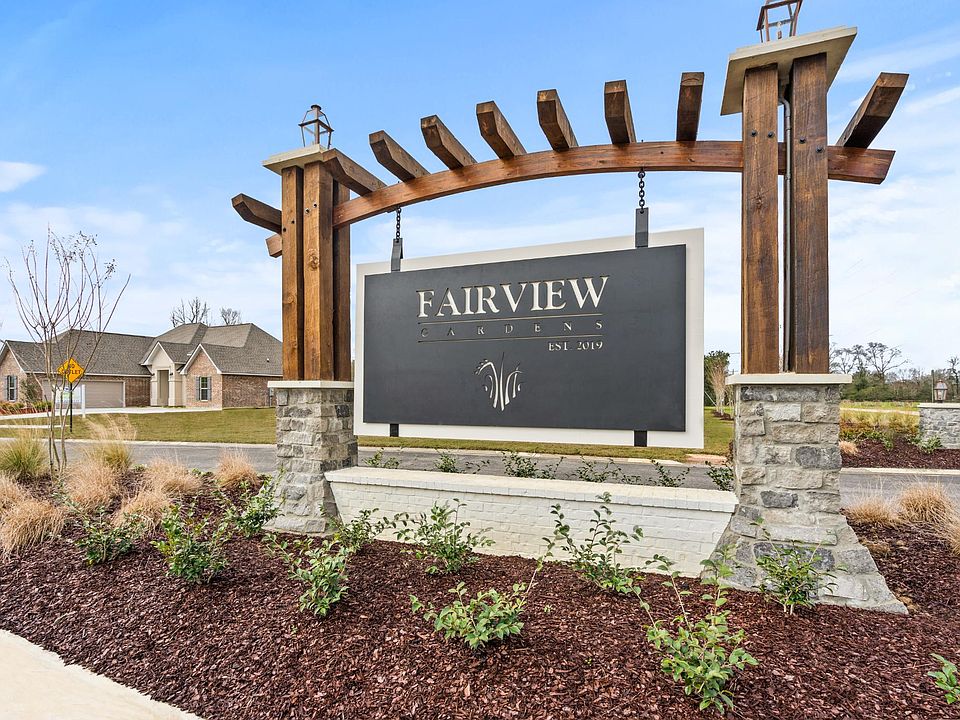Awesome builder rate and a FREE refrigerator (restrictions apply)! The TOWNSEND IV A in Fairview Gardens community offers a 3 bedroom, 2 full bathroom, open and split design. The community features lighted sidewalks, a lake, is serviced by the Zachary school system, and is conveniently located near dining, shopping, entertainment, medical facilities, YMCA, LA Art and Science Museum, the Baton Rouge Zoo, historical sites, and so much more! Upgrades for this home include luxury vinyl plank flooring in the primary bedroom, a gas appliance package, framed mirrors for all bathrooms, and more! Features: double vanity, garden tub, separate shower, and walk-in closet in the primary suite, primary closet walks through to the laundry room for added convenience, mud room with boot bench, a kitchen island, walk-in pantry, covered rear porch, undermount sinks, recessed lighting, smart connect wi-fi thermostat, smoke and carbon monoxide detectors, post tension slab, automatic garage door with 2 remotes, fully sodded yard with landscaping, architectural 30-year shingles, flood lights, and more! Energy Efficient Features: a tankless gas water heater, a kitchen appliance package, low E tilt-in windows, and more!
New construction
$280,310
1587 Old Tucson Ave, Zachary, LA 70791
3beds
1,825sqft
Single Family Residence, Residential
Built in 2025
8,407 sqft lot
$280,400 Zestimate®
$154/sqft
$25/mo HOA
What's special
Separate showerSmart connect wi-fi thermostatFlood lightsGarden tubCovered rear porchDouble vanityWalk-in closet
- 19 days
- on Zillow |
- 128 |
- 7 |
Zillow last checked: 7 hours ago
Listing updated: June 03, 2025 at 07:26am
Listed by:
Saun Sullivan,
Cicero Realty, LLC 225-369-6111
Source: ROAM MLS,MLS#: 2025009398
Travel times
Schedule tour
Select your preferred tour type — either in-person or real-time video tour — then discuss available options with the builder representative you're connected with.
Select a date
Facts & features
Interior
Bedrooms & bathrooms
- Bedrooms: 3
- Bathrooms: 2
- Full bathrooms: 2
Rooms
- Room types: Primary Bathroom, Bedroom, Primary Bedroom, Breakfast Room, Dining Room, Foyer, Kitchen, Living Room, Great Room
Primary bedroom
- Features: En Suite Bath, Ceiling 9ft Plus, Ceiling Fan(s), Split
- Level: First
- Area: 195
- Dimensions: 13 x 15
Bedroom 1
- Level: First
- Area: 130
- Dimensions: 10 x 13
Bedroom 2
- Level: First
- Area: 156
- Dimensions: 13 x 12
Primary bathroom
- Features: Double Vanity, 2 Closets or More, Walk-In Closet(s), Separate Shower, Soaking Tub
Dining room
- Level: First
- Area: 120
- Dimensions: 10 x 12
Kitchen
- Features: Granite Counters, Kitchen Island, Pantry
- Level: First
- Area: 234
- Dimensions: 13 x 18
Living room
- Level: First
- Area: 234
- Dimensions: 13 x 18
Heating
- Central, Gas Heat
Cooling
- Central Air, Ceiling Fan(s)
Appliances
- Included: Gas Stove Con, Dishwasher, Disposal, Microwave, Range/Oven
- Laundry: Electric Dryer Hookup, Washer Hookup, Inside, Washer/Dryer Hookups, Laundry Room
Features
- Breakfast Bar, Ceiling 9'+, Ceiling Varied Heights, Pantry
- Flooring: Carpet, Tile
- Attic: Attic Access
Interior area
- Total structure area: 2,441
- Total interior livable area: 1,825 sqft
Property
Parking
- Parking features: Attached, Garage, Concrete, Garage Door Opener
- Has attached garage: Yes
Features
- Stories: 1
- Patio & porch: Covered, Patio
- Exterior features: Lighting
Lot
- Size: 8,407 sqft
- Dimensions: 70 x 120
- Features: Landscaped
Construction
Type & style
- Home type: SingleFamily
- Architectural style: Traditional
- Property subtype: Single Family Residence, Residential
Materials
- Brick Siding, Stucco Siding, Vinyl Siding, Frame
- Foundation: Slab
- Roof: Shingle
Condition
- New construction: Yes
- Year built: 2025
Details
- Builder name: Dsld, LLC
- Warranty included: Yes
Utilities & green energy
- Gas: City/Parish
- Sewer: Comm. Sewer
- Water: Public
- Utilities for property: Cable Connected
Community & HOA
Community
- Features: Other
- Security: Smoke Detector(s)
- Subdivision: Fairview Gardens
HOA
- Has HOA: Yes
- Services included: Management
- HOA fee: $300 annually
Location
- Region: Zachary
Financial & listing details
- Price per square foot: $154/sqft
- Price range: $280.3K - $280.3K
- Date on market: 5/21/2025
- Listing terms: Cash,Conventional,FHA,FMHA/Rural Dev,VA Loan,Other
About the community
Pond
In our new homes in Zachary, Louisiana, at Fairview Gardens, you will enjoy a quiet community that features lighted sidewalks and a neighborhood lake! The Zachary School System has ranked #1 in the State of Louisiana academically and is considered to be the best in the area, which is a huge perk living in this gorgeous community. This community has a selection of floor plans to choose from that would make a wonderful place to call home, while offering 3 and 4 bedroom plans that are energy-efficient, that have Low E tilt-in windows, Wi-Fi capable thermostats, optional fireplace, luxury vinyl plank flooring, 3 CM slab granite countertops with under-mount sinks, tankless water heaters, fully sodded yards with a seasonal landscape package, and so much more! With easy access to a vast array of outdoor activities including a walking trail, biking trails, golf, and other sporting activities.
Conveniently located near dining, shopping, entertainment, medical facilities, YMCA, LA Art and Science Museum, and the Baton Rouge Zoo. It is in close proximity to several major employers, including Exxon, Georgia Pacific, River Bend, and Lane Memorial Hospital. Fairview Gardens is a quiet, secluded community that has all the facilities of a big city.
Enjoy a short fifteen-minute drive to St. Francisville which offers The Myrtles Plantation, Rosedown Plantation, Oakley Plantation Bed and Breakfast, Greenwood Plantation Bed and Breakfast, Butler Greenwood Plantation, Audubon State Historic Site, Afton Villa Gardens, Imahara Botanical Garden, and Cat Island National Wildlife Refuge. Call today to set up an appointment with a DSLD Builder Sales Representative!
Source: DSLD Homes

