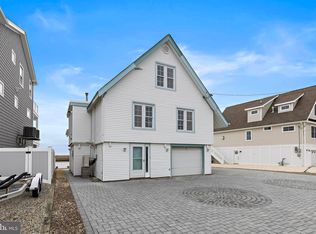Sold for $1,600,000
$1,600,000
1587 Mill Creek Rd, Manahawkin, NJ 08050
5beds
2,860sqft
SingleFamily
Built in 2021
6,198 Square Feet Lot
$1,838,000 Zestimate®
$559/sqft
$4,033 Estimated rent
Home value
$1,838,000
$1.67M - $2.02M
$4,033/mo
Zestimate® history
Loading...
Owner options
Explore your selling options
What's special
Stafford Twp--Beach Haven West WATERFRONT-Welcome to 1587 MillCreek with just 5 min to Open Bay! HURRY PICK YOUR COLOR CHOICE, DESIGN YOUR KITCHEN- This new to be built just in time for 2021 Season- Custom home by Macko Construction where quality and design show through all his homes. - Top Local Builder in our area for over 23 years. These Photos are of builder's previous built project- Custom designed contemporary style home offers 2860 sq ft - 5 bed 3 1/2 bath, w/ 2 bedrooms on the main level for guest and family. Custom Hardwood flooring, Upstairs master suite wing with private decking with amazing VIEWS - 4 car tandem garage with rear doors to easily store all your toys, Quartz backsplash, stainless steel top of the line appliances, outside shower, multi decking, to see the water from every room home decks on each level, stone-faced gas fireplace. Elevator 2 zoned heating and air, tankless water -Vinyl Bulkhead for your boat- deep waters and Quick access to open Bay. Many know of John Macko and his superior quality and craftsmanship. Never a disappointment. photos are of newly finished construction. He can and will design the home of your dreams. Call Today to set up a private meeting and tour of a few of his previous homes built
Facts & features
Interior
Bedrooms & bathrooms
- Bedrooms: 5
- Bathrooms: 4
- Full bathrooms: 3
- 1/2 bathrooms: 1
Heating
- Forced air, Electric, Gas
Cooling
- Central
Appliances
- Included: Dishwasher, Microwave, Refrigerator
- Laundry: Washer/Dryer Hookups Only
Features
- Ceiling Fan(s), Elevator, Kitchen Island, Recessed Lighting, Built-Ins, Dining Area, Crown Molding, Open Floorplan, Entry Level Bedroom, Formal/Separate Dining Room, Breakfast Area, Kitchen - Gourmet, Family Room Off Kitchen, Combination Kitchen/Living, Additional Stairway, Primary Bath(s)
- Flooring: Tile, Hardwood
- Basement: Unfinished
- Has fireplace: Yes
Interior area
- Total interior livable area: 2,860 sqft
- Finished area below ground: 0
Property
Parking
- Total spaces: 8
- Parking features: Garage - Attached
Accessibility
- Accessibility features: 2+ Access Exits
Features
- Exterior features: Vinyl
- Has view: Yes
- View description: Water
- Has water view: Yes
- Water view: Water
Lot
- Size: 6,198 sqft
Details
- Parcel number: 31001475400002
- Special conditions: Standard
Construction
Type & style
- Home type: SingleFamily
- Architectural style: Contemporary
Materials
- Stone
- Foundation: Piling
- Roof: Shake / Shingle
Condition
- New construction: No
- Year built: 2021
Community & neighborhood
Location
- Region: Manahawkin
- Municipality: STAFFORD TWP
Other
Other facts
- Heating: Forced Air, Zoned
- NewConstructionYN: true
- FireplaceYN: true
- InteriorFeatures: Ceiling Fan(s), Elevator, Kitchen Island, Recessed Lighting, Built-Ins, Dining Area, Crown Molding, Open Floorplan, Entry Level Bedroom, Formal/Separate Dining Room, Breakfast Area, Kitchen - Gourmet, Family Room Off Kitchen, Combination Kitchen/Living, Additional Stairway, Primary Bath(s)
- GarageYN: true
- AttachedGarageYN: true
- Appliances: Built-in Microwave, Double Oven, Water Heater - Tankless, Microwave, Cooktop, Stainless Steel Appliance(s)
- HeatingYN: true
- CoolingYN: true
- StructureType: Detached
- WaterfrontYN: true
- ConstructionMaterials: Frame
- StoriesTotal: 2
- ArchitecturalStyle: Contemporary, Colonial
- OpenParkingSpaces: 4
- SpecialListingConditions: Standard
- ParkingFeatures: Driveway, Covered, Attached Garage, Garage Door Opener, Oversized, Garage Faces Rear, Garage Faces Front, Stone Driveway, Inside Entrance
- CoveredSpaces: 4
- Cooling: Central Air, Zoned
- BelowGradeFinishedArea: 0
- AccessibilityFeatures: 2+ Access Exits
- LaundryFeatures: Washer/Dryer Hookups Only
- MlsStatus: Pending
- Municipality: STAFFORD TWP
- TaxAnnualAmount: 7938.0
Price history
| Date | Event | Price |
|---|---|---|
| 8/4/2023 | Sold | $1,600,000+204.8%$559/sqft |
Source: Public Record Report a problem | ||
| 5/6/2021 | Listing removed | -- |
Source: | ||
| 12/30/2020 | Sold | $525,000-61.1%$184/sqft |
Source: | ||
| 12/5/2020 | Pending sale | $1,350,000$472/sqft |
Source: RE/MAX at Barnegat Bay - Manahawkin #NJOC405066 Report a problem | ||
| 11/13/2020 | Price change | $1,350,000+157.1%$472/sqft |
Source: RE/MAX at Barnegat Bay - Manahawkin #NJOC405066 Report a problem | ||
Public tax history
| Year | Property taxes | Tax assessment |
|---|---|---|
| 2023 | $5,574 +1.4% | $236,800 |
| 2022 | $5,499 | $236,800 |
| 2021 | $5,499 -29.7% | $236,800 -30.6% |
Find assessor info on the county website
Neighborhood: Beach Haven West
Nearby schools
GreatSchools rating
- NAMeinders Learning CenterGrades: PK-KDistance: 4.6 mi
- 8/10Southern Reg Middle SchoolGrades: 7-8Distance: 4.1 mi
- 5/10Southern Reg High SchoolGrades: 9-12Distance: 4.3 mi
Schools provided by the listing agent
- Elementary: OXYCOCUS
- Middle: SOUTHERN REGIONAL M.S.
- High: SOUTHERN REGIONAL
- District: STAFFORD TOWNSHIP PUBLIC SCHOOLS
Source: The MLS. This data may not be complete. We recommend contacting the local school district to confirm school assignments for this home.
Get a cash offer in 3 minutes
Find out how much your home could sell for in as little as 3 minutes with a no-obligation cash offer.
Estimated market value$1,838,000
Get a cash offer in 3 minutes
Find out how much your home could sell for in as little as 3 minutes with a no-obligation cash offer.
Estimated market value
$1,838,000
