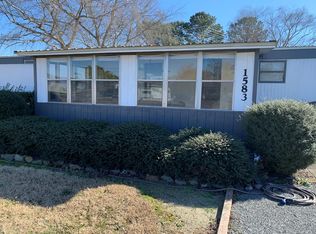Sold for $219,900
$219,900
1587 Lancaster Road, Pikeville, NC 27863
3beds
1,891sqft
Manufactured Home
Built in 1992
0.53 Acres Lot
$231,300 Zestimate®
$116/sqft
$1,651 Estimated rent
Home value
$231,300
$220,000 - $243,000
$1,651/mo
Zestimate® history
Loading...
Owner options
Explore your selling options
What's special
Stunning Totally Updated Better than New Ranch Plan w/ 2 Car Attached Garage and Heated & Cooled Bonus Rm/Enclosed Porch Not noted in Heated SF! Laminate Flooring Thruout (No Carpet)-Updated ISLAND Kitchen w/ Double Ovens & Refrig Stays*Family Room With Fireplace*SPLIT Bedroom Design*Owners Suite Sized for KING Furniture and WOW Bathroom with Walk-in Tile Shower & His-N-Her Vanities*Large Laundry Room Washer Dryer to Stay*Extra Heated/Cooled Space Off Garage for Workshop or Storage*FENCED Back Yard plus Detached Building~So Much to Offer Minutes to SJAFB & Goldsboro, Easy Commute to Raleigh & Wilson!
Zillow last checked: 8 hours ago
Listing updated: January 19, 2024 at 01:39pm
Listed by:
Beth Hines 919-868-6316,
RE/MAX Southland Realty II
Bought with:
Paul Netchaeff, 166559
Berkshire Hathaway Home Services McMillen & Associates Realty
Source: Hive MLS,MLS#: 100415998 Originating MLS: Johnston County Association of REALTORS
Originating MLS: Johnston County Association of REALTORS
Facts & features
Interior
Bedrooms & bathrooms
- Bedrooms: 3
- Bathrooms: 2
- Full bathrooms: 2
Primary bedroom
- Level: Main
- Dimensions: 12.6 x 14.2
Bedroom 2
- Level: Main
- Dimensions: 10.3 x 12.6
Bedroom 3
- Level: Main
- Dimensions: 13.1 x 19.6
Dining room
- Level: Main
- Dimensions: 9.1 x 18.2
Family room
- Level: Main
- Dimensions: 17.2 x 18.2
Kitchen
- Level: Main
- Dimensions: 10.2 x 18.2
Laundry
- Level: Main
- Dimensions: 5.6 x 6.9
Other
- Description: Mud Room
- Level: Main
- Dimensions: 9 x 12.6
Other
- Description: Enclosed Porch
- Level: Main
- Dimensions: 18.8 x 27
Other
- Description: Patio
- Level: Main
- Dimensions: 6 x 7.7
Other
- Description: Covered porch
- Level: Main
- Dimensions: 6 x 18.6
Other
- Description: Flex room with wall unit
- Level: Main
- Dimensions: 13 x 13.6
Other
- Description: Garage
- Level: Main
- Dimensions: 23.5 x 25.7
Heating
- Heat Pump, Electric
Cooling
- Central Air
Appliances
- Included: Refrigerator, Range, Double Oven, Dishwasher
- Laundry: Laundry Room
Features
- Master Downstairs, Walk-in Closet(s), Mud Room, Kitchen Island, Ceiling Fan(s), Pantry, Walk-in Shower, Walk-In Closet(s), Workshop
- Flooring: Laminate
Interior area
- Total structure area: 1,891
- Total interior livable area: 1,891 sqft
Property
Parking
- Total spaces: 2
- Parking features: Garage Faces Front, Attached, Covered, Concrete, Garage Door Opener
- Has attached garage: Yes
Features
- Levels: One
- Stories: 1
- Patio & porch: Covered, Enclosed, Patio, Porch, See Remarks
- Fencing: Back Yard
Lot
- Size: 0.53 Acres
- Dimensions: 111 x 200 x 115 x 196
- Features: Open Lot
Details
- Additional structures: Storage, Workshop
- Parcel number: 10e03000002001c
- Zoning: RES
- Special conditions: Standard
Construction
Type & style
- Home type: MobileManufactured
- Property subtype: Manufactured Home
Materials
- See Remarks, Vinyl Siding
- Foundation: Crawl Space
- Roof: Shingle
Condition
- New construction: No
- Year built: 1992
Utilities & green energy
- Sewer: Septic Tank
- Water: Public
- Utilities for property: Water Available
Community & neighborhood
Security
- Security features: Smoke Detector(s)
Location
- Region: Pikeville
- Subdivision: Not In Subdivision
Other
Other facts
- Listing agreement: Exclusive Right To Sell
- Listing terms: Cash,Conventional,FHA,USDA Loan,VA Loan
- Road surface type: Paved
Price history
| Date | Event | Price |
|---|---|---|
| 1/19/2024 | Sold | $219,900-4.3%$116/sqft |
Source: | ||
| 12/4/2023 | Pending sale | $229,900$122/sqft |
Source: | ||
| 11/22/2023 | Listed for sale | $229,900+556.9%$122/sqft |
Source: | ||
| 2/19/2019 | Listing removed | $925 |
Source: Zillow Rental Manager Report a problem | ||
| 2/15/2019 | Listed for rent | $925 |
Source: Zillow Rental Manager Report a problem | ||
Public tax history
| Year | Property taxes | Tax assessment |
|---|---|---|
| 2025 | $1,620 +115.2% | $223,950 +165.1% |
| 2024 | $753 +2.9% | $84,480 |
| 2023 | $731 | $84,480 |
Find assessor info on the county website
Neighborhood: 27863
Nearby schools
GreatSchools rating
- 4/10Northeast Elementary SchoolGrades: PK-5Distance: 3.2 mi
- 8/10Norwayne Middle SchoolGrades: 6-8Distance: 0.9 mi
- 4/10Charles B Aycock High SchoolGrades: 9-12Distance: 1.1 mi
Get a cash offer in 3 minutes
Find out how much your home could sell for in as little as 3 minutes with a no-obligation cash offer.
Estimated market value
$231,300
