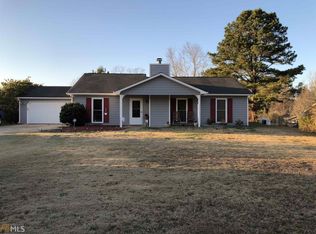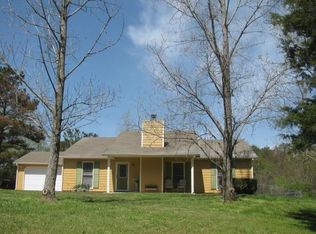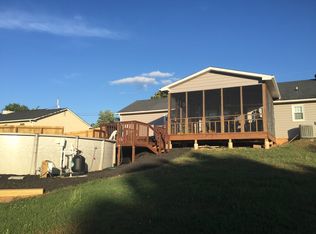Closed
$230,000
1587 Cronic Town Rd, Auburn, GA 30011
3beds
--sqft
Single Family Residence
Built in 1989
0.7 Acres Lot
$230,700 Zestimate®
$--/sqft
$1,640 Estimated rent
Home value
$230,700
$212,000 - $251,000
$1,640/mo
Zestimate® history
Loading...
Owner options
Explore your selling options
What's special
Property is Going through PROBATE. Excellent opportunity to own a value-add property with land, privacy, and flexibility in Auburn. This 3-bedroom, 2-bathroom ranch sits on a spacious 0.67-acre lot and offers endless potential for investors, flippers, or homeowners looking to create their dream space. The layout features an open-concept living area with a stone fireplace, a large eat-in kitchen with real wood cabinets and stainless steel appliances, and generously sized bedrooms. The primary suite includes a walk-in closet and private bath. Exterior features include a large fenced backyard, covered patio, and a detached sauna that can be converted into a guest house, office, or rental space. There's ample room to park an RV, boat, or trailer with no HOA restrictions. Additional highlights: Concrete driveway and two-car garage Dedicated laundry room with washer/dryer. Mature landscaping and pergola pathway. Potential for short-term rental, long-term rental, or multi-generational living. Property needs cosmetic updates and is being sold as-is. Great bones, strong layout, and tremendous upside for the right buyer. Conveniently located near Hwy 316, local schools, shops, and restaurants. Schedule your showing today and bring your vision.
Zillow last checked: 8 hours ago
Listing updated: January 12, 2026 at 02:59pm
Listed by:
Cindy LaDuke 678-650-1425,
eXp Realty
Bought with:
Leydy Flores, 436361
Keller Williams Realty Atl. Partners
Source: GAMLS,MLS#: 10546460
Facts & features
Interior
Bedrooms & bathrooms
- Bedrooms: 3
- Bathrooms: 2
- Full bathrooms: 2
- Main level bathrooms: 2
- Main level bedrooms: 3
Heating
- Central
Cooling
- Ceiling Fan(s), Central Air
Appliances
- Included: Dryer, Refrigerator, Washer
- Laundry: In Hall
Features
- Sauna
- Flooring: Carpet
- Basement: None
- Number of fireplaces: 1
- Fireplace features: Masonry
- Common walls with other units/homes: No Common Walls
Interior area
- Total structure area: 0
- Finished area above ground: 0
- Finished area below ground: 0
Property
Parking
- Parking features: Detached
- Has garage: Yes
Features
- Levels: One
- Stories: 1
- Patio & porch: Porch
- Fencing: Fenced,Chain Link
- Has view: Yes
- View description: Seasonal View
Lot
- Size: 0.70 Acres
- Features: Level
Details
- Parcel number: AU02 009
- Special conditions: Estate Owned
Construction
Type & style
- Home type: SingleFamily
- Architectural style: Ranch,Traditional
- Property subtype: Single Family Residence
Materials
- Wood Siding
- Foundation: Slab
- Roof: Composition
Condition
- Fixer
- New construction: No
- Year built: 1989
Utilities & green energy
- Electric: 220 Volts
- Sewer: Septic Tank
- Water: Public
- Utilities for property: Cable Available, Electricity Available, High Speed Internet, Underground Utilities, Water Available
Community & neighborhood
Community
- Community features: None
Location
- Region: Auburn
- Subdivision: Saddlecreek
Other
Other facts
- Listing agreement: Exclusive Right To Sell
Price history
| Date | Event | Price |
|---|---|---|
| 1/12/2026 | Sold | $230,000 |
Source: | ||
| 12/11/2025 | Pending sale | $230,000 |
Source: | ||
| 12/11/2025 | Listed for sale | $230,000 |
Source: | ||
| 12/3/2025 | Listing removed | $230,000 |
Source: | ||
| 11/11/2025 | Listed for sale | $230,000 |
Source: | ||
Public tax history
| Year | Property taxes | Tax assessment |
|---|---|---|
| 2024 | $2,111 +15.8% | $70,167 |
| 2023 | $1,822 -8.2% | $70,167 +3.2% |
| 2022 | $1,984 +22.4% | $67,992 +30.4% |
Find assessor info on the county website
Neighborhood: 30011
Nearby schools
GreatSchools rating
- 5/10Auburn Elementary SchoolGrades: PK-5Distance: 2.6 mi
- 6/10Westside Middle SchoolGrades: 6-8Distance: 6.7 mi
- 5/10Apalachee High SchoolGrades: 9-12Distance: 7.4 mi
Schools provided by the listing agent
- Elementary: Auburn
- Middle: Westside
- High: Apalachee
Source: GAMLS. This data may not be complete. We recommend contacting the local school district to confirm school assignments for this home.
Get a cash offer in 3 minutes
Find out how much your home could sell for in as little as 3 minutes with a no-obligation cash offer.
Estimated market value$230,700
Get a cash offer in 3 minutes
Find out how much your home could sell for in as little as 3 minutes with a no-obligation cash offer.
Estimated market value
$230,700


