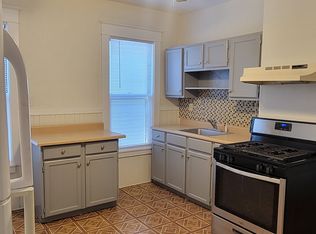**NOTE** This listing is for a 3rd floor one bedroom apartment, not the entire house or property.
Welcome to the one bedroom 3rd floor apartment in this stunning early 1900s home just a short walk to the beautiful Central Park. This beautifully maintained property features hardwood floors, painted interiors, and newer replacement windows throughout. Enjoy outdoor living on the charming rear porch. This apartment has all the amenities with an eat-in kitchen, rear porch/deck, full bathroom, large living room, and a large bedroom with a sizeable closet. This unit is partial furnished with a complete bed and dressers.
Beautiful home that is well maintained with stunning hardwood floors and the charm of a home that was built to last. Home for adult professionals who respect each other and co-exist in harmony with no issues for several years. This is a great place to rest and call home.
Public Pool, Tennis Courts, Disc Tennis, Rose Garden all 0.3 miles away for accessible health and wellness activities.
Unit available for rent is a one-bedroom 3rd floor apartment, roughly 750-1,000 sqft, not the entire house and property.
No Laundry on-site, but highly rated laundromat within a 5-minute drive from the property.
All applicants will have to fill out an application on apartments dot com which requires a fee. The lease and other rental tasks will be conducted using apartments dot com.
Looking for a 6 month lease to start with an option to renew for a longer term.
Apartment for rent
Accepts Zillow applications
$1,125/mo
1587 Bradley St, Schenectady, NY 12304
4beds
1,862sqft
Price may not include required fees and charges.
Apartment
Available Mon Sep 1 2025
No pets
Window unit
None laundry
Off street parking
Baseboard, forced air
What's special
Large bedroomNewer replacement windowsSizeable closetPainted interiorsHardwood floorsEat-in kitchenCharming rear porch
- 5 days
- on Zillow |
- -- |
- -- |
Travel times
Facts & features
Interior
Bedrooms & bathrooms
- Bedrooms: 4
- Bathrooms: 3
- Full bathrooms: 3
Heating
- Baseboard, Forced Air
Cooling
- Window Unit
Appliances
- Included: Freezer, Microwave, Oven, Refrigerator
- Laundry: Contact manager
Features
- Flooring: Carpet, Tile
- Furnished: Yes
Interior area
- Total interior livable area: 1,862 sqft
Property
Parking
- Parking features: Off Street
- Details: Contact manager
Features
- Exterior features: Heating system: Baseboard, Heating system: Forced Air
Details
- Parcel number: 421500494437
Construction
Type & style
- Home type: Apartment
- Property subtype: Apartment
Building
Management
- Pets allowed: No
Community & HOA
Location
- Region: Schenectady
Financial & listing details
- Lease term: 6 Month
Price history
| Date | Event | Price |
|---|---|---|
| 7/25/2025 | Listed for rent | $1,125$1/sqft |
Source: Zillow Rentals | ||
| 10/17/2024 | Sold | $265,000$142/sqft |
Source: | ||
| 7/23/2024 | Contingent | $265,000$142/sqft |
Source: NY State MLS #11316657 | ||
| 7/22/2024 | Pending sale | $265,000$142/sqft |
Source: | ||
| 7/15/2024 | Listed for sale | $265,000$142/sqft |
Source: | ||
![[object Object]](https://photos.zillowstatic.com/fp/7a163f5d5ee38be7a32293b1b9931dbf-p_i.jpg)
