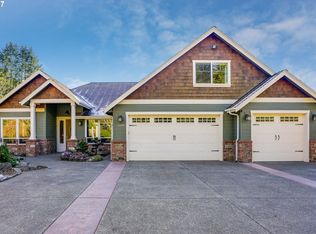Captivating custom home on beautifully landscaped acreage w/large detached shop and apartment. Light-filled kitchen with granite counters, stainless steel appliances, island w/breakfast bar, large en suite master, double sinks, soaking tub and shower, huge walk-in closet, media room, office and bonus room. Hardwood floors on main, 3-car attached garage, shop w/RV drive-through and parking. Make this private country estate your new home.
This property is off market, which means it's not currently listed for sale or rent on Zillow. This may be different from what's available on other websites or public sources.
