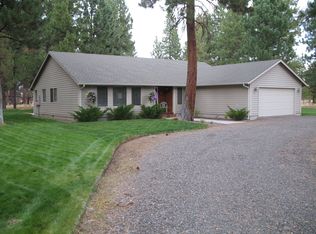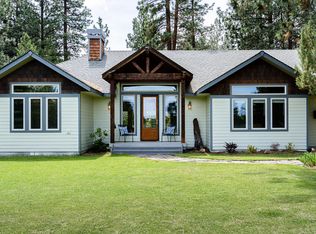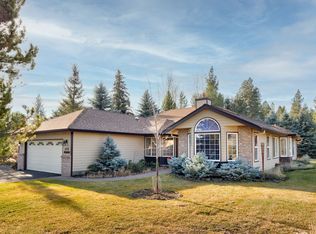Closed
$855,000
15868 Lundy Rd, Sisters, OR 97759
3beds
2baths
1,726sqft
Single Family Residence
Built in 1993
1.11 Acres Lot
$872,800 Zestimate®
$495/sqft
$2,787 Estimated rent
Home value
$872,800
$820,000 - $925,000
$2,787/mo
Zestimate® history
Loading...
Owner options
Explore your selling options
What's special
You will fall in love with this lovely single level fully remodeled country style home on 1.11 acres w/ front & back decks & a 30x30 detached shop for all your toys. Large workbench for the perfect man -cave, she-shack! Fully fenced yard w/ wonderful outdoor living including hot tub, fire pit, wood storage, RV Parking/hook ups & storage shed. Located in the sage meadow community in the heart of Sisters. Desirable open floorplan w/vaulted ceilings, wood burning stove, country farmhouse design w/cute farmhouse sink. Plenty of storage w/many pantries. Access to preserve hiking trails. Only 1 mile outside of Sisters. Take part in all Sisters has to offer with the annual Rodeo, Quilt Show, Folk Festival and so much more! Enroll children in a world class school System. Too Much to list don't miss this special property! 1 Year Warranty included for Buyer.
Zillow last checked: 8 hours ago
Listing updated: February 10, 2026 at 03:45am
Listed by:
Keller Williams Realty Central Oregon 541-585-3760
Bought with:
eXp Realty, LLC
Source: Oregon Datashare,MLS#: 220163420
Facts & features
Interior
Bedrooms & bathrooms
- Bedrooms: 3
- Bathrooms: 2
Heating
- Heat Pump
Cooling
- Central Air, Heat Pump, Zoned
Appliances
- Included: Dishwasher, Dryer, Microwave, Oven, Range, Range Hood, Refrigerator, Washer, Water Heater
Features
- Built-in Features, Ceiling Fan(s), Double Vanity, Fiberglass Stall Shower, Linen Closet, Open Floorplan, Pantry, Shower/Tub Combo, Smart Thermostat, Solid Surface Counters, Tile Shower, Vaulted Ceiling(s), Walk-In Closet(s)
- Flooring: Carpet, Laminate, Stone, Tile
- Windows: Double Pane Windows
- Basement: None
- Has fireplace: Yes
- Fireplace features: Electric, Living Room, Wood Burning
- Common walls with other units/homes: No Common Walls
Interior area
- Total structure area: 1,726
- Total interior livable area: 1,726 sqft
Property
Parking
- Total spaces: 4
- Parking features: Asphalt, Attached, Attached Carport, Concrete, Detached, Detached Carport, Driveway, Garage Door Opener, Gravel, Heated Garage, RV Access/Parking, Storage, Workshop in Garage
- Attached garage spaces: 4
- Has carport: Yes
- Has uncovered spaces: Yes
Accessibility
- Accessibility features: Accessible Bedroom, Accessible Closets, Accessible Full Bath, Accessible Kitchen
Features
- Levels: One
- Stories: 1
- Patio & porch: Deck, Patio
- Exterior features: Fire Pit, RV Dump, RV Hookup
- Spa features: Indoor Spa/Hot Tub, Spa/Hot Tub
- Fencing: Fenced
- Has view: Yes
- View description: Creek/Stream, Forest, Neighborhood, Territorial
- Has water view: Yes
- Water view: Creek/Stream
Lot
- Size: 1.11 Acres
- Features: Adjoins Public Lands, Drip System, Landscaped, Level, Native Plants, Sprinkler Timer(s), Sprinklers In Front, Sprinklers In Rear, Wooded
Details
- Additional structures: Kennel/Dog Run, Second Garage, Shed(s), Storage, Workshop
- Parcel number: 141028D0
- Zoning description: RR10
- Special conditions: Standard
Construction
Type & style
- Home type: SingleFamily
- Architectural style: Ranch
- Property subtype: Single Family Residence
Materials
- Frame
- Foundation: Slab, Stemwall
- Roof: Composition
Condition
- New construction: No
- Year built: 1993
Utilities & green energy
- Sewer: Private Sewer, Septic Tank
- Water: Private, Public
Green energy
- Water conservation: Smart Irrigation
Community & neighborhood
Security
- Security features: Carbon Monoxide Detector(s), Smoke Detector(s)
Location
- Region: Sisters
- Subdivision: Sage Meadow
HOA & financial
HOA
- Has HOA: Yes
- HOA fee: $550 annually
- Amenities included: Snow Removal, Trail(s)
Other
Other facts
- Listing terms: Cash,Conventional,FHA,VA Loan
- Road surface type: Paved
Price history
| Date | Event | Price |
|---|---|---|
| 9/7/2023 | Sold | $855,000$495/sqft |
Source: | ||
| 8/19/2023 | Pending sale | $855,000$495/sqft |
Source: | ||
| 8/19/2023 | Listed for sale | $855,000$495/sqft |
Source: | ||
| 8/10/2023 | Contingent | $855,000$495/sqft |
Source: | ||
| 7/20/2023 | Price change | $855,000-2.3%$495/sqft |
Source: | ||
Public tax history
| Year | Property taxes | Tax assessment |
|---|---|---|
| 2025 | $6,292 +3.2% | $401,600 +3% |
| 2024 | $6,097 +2.9% | $389,910 +6.1% |
| 2023 | $5,925 +5.2% | $367,540 |
Find assessor info on the county website
Neighborhood: 97759
Nearby schools
GreatSchools rating
- 8/10Sisters Elementary SchoolGrades: K-4Distance: 2 mi
- 6/10Sisters Middle SchoolGrades: 5-8Distance: 2.4 mi
- 8/10Sisters High SchoolGrades: 9-12Distance: 2.4 mi
Schools provided by the listing agent
- Elementary: Sisters Elem
- Middle: Sisters Middle
- High: Sisters High
Source: Oregon Datashare. This data may not be complete. We recommend contacting the local school district to confirm school assignments for this home.
Get a cash offer in 3 minutes
Find out how much your home could sell for in as little as 3 minutes with a no-obligation cash offer.
Estimated market value$872,800
Get a cash offer in 3 minutes
Find out how much your home could sell for in as little as 3 minutes with a no-obligation cash offer.
Estimated market value
$872,800


